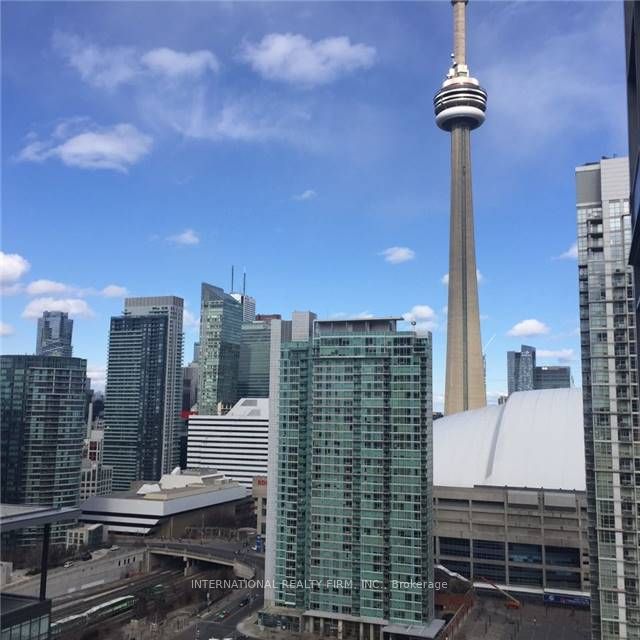
3006-15 Fort York Blvd (Spadina/ Fort York)
Price: $3,300/Monthly
Status: For Rent/Lease
MLS®#: C8446852
- Community:Waterfront Communities C1
- City:Toronto
- Type:Condominium
- Style:Condo Apt (Apartment)
- Beds:2
- Bath:2
- Size:800-899 Sq Ft
- Garage:Underground
Features:
- ExteriorStucco/Plaster
- HeatingForced Air, Other
- AmenitiesConcierge, Guest Suites, Gym, Indoor Pool, Party/Meeting Room, Visitor Parking
- Lot FeaturesPrivate Entrance, Arts Centre, Fenced Yard, Hospital, Library, Public Transit, Terraced
- Extra FeaturesPrivate Elevator
- CaveatsApplication Required, Deposit Required, Credit Check, Employment Letter, Lease Agreement, References Required
Listing Contracted With: INTERNATIONAL REALTY FIRM, INC.
Description
Large Corner Unit W/ 2 Spacious Bdrms 2 Bathroom And A Balcony. Functional Layout And Lots Of Natural Light. Master Bdrm W/ Ensuite. Stunning Lake/City/Cn Tower Views. Steps To Cn Tower, Rogers Centre, Ttc; Walk The Waterfront. The Condo Building Has Outstanding Amenities Plus 1 Underground Parking Spot included in the rent.
Highlights
Fridge, Stove, B/I Dishwasher, Microwave, Stacked Washer & Dryer, Window Coverings, All Electric Light Fixtures. Enjoy The Building Amenities As Sky Garden, Whirlpool, Fitness Centra, Gym, Theatre, Bbq Area, Billiards, And More.
Want to learn more about 3006-15 Fort York Blvd (Spadina/ Fort York)?

Toronto Condo Team Sales Representative - Founder
Right at Home Realty Inc., Brokerage
Your #1 Source For Toronto Condos
Rooms
Real Estate Websites by Web4Realty
https://web4realty.com/

