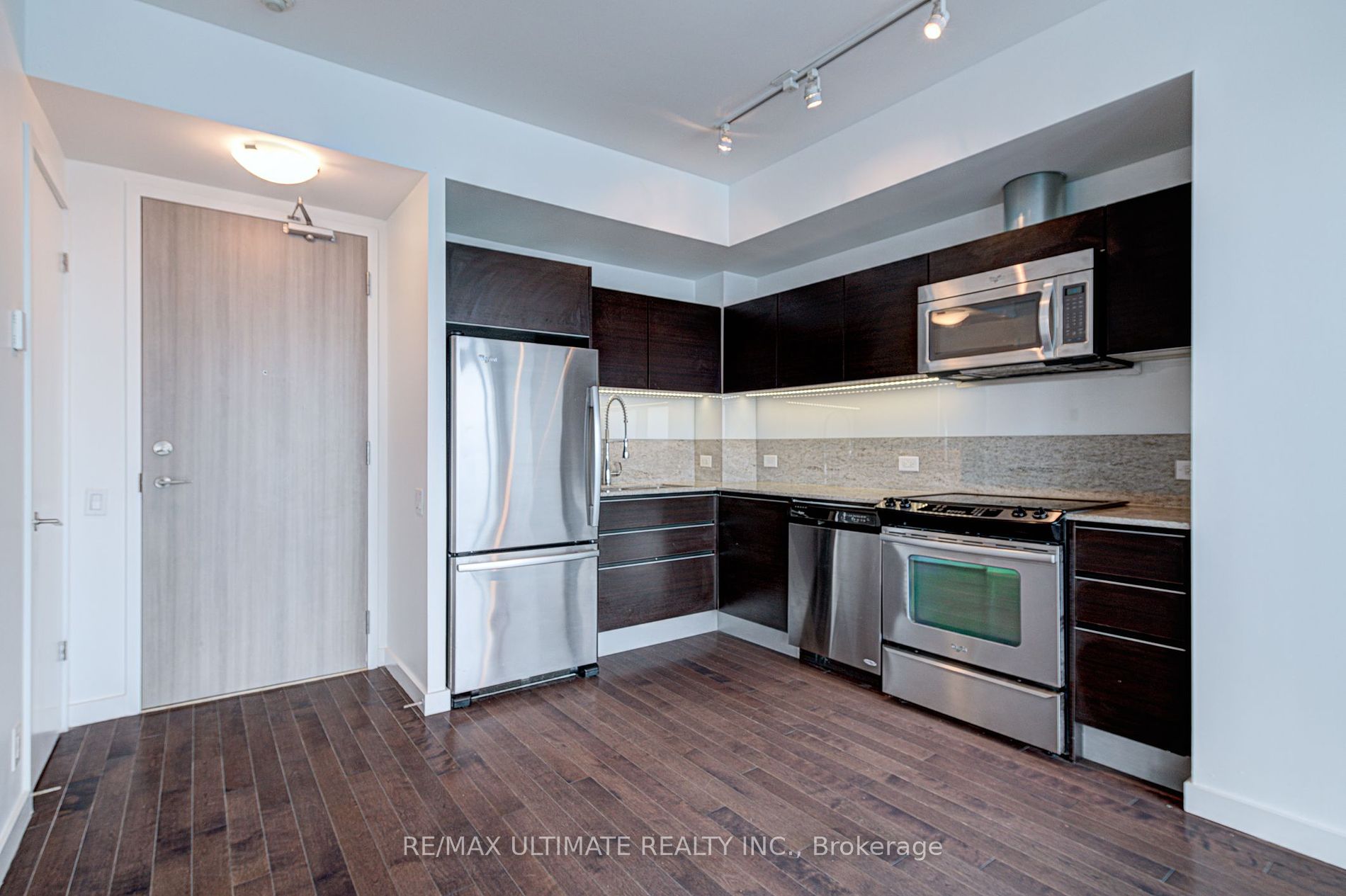
3003-390 Cherry St (Cherry & Mill St)
Price: $2,600/Monthly
Status: For Rent/Lease
MLS®#: C8449958
- Community:Waterfront Communities C8
- City:Toronto
- Type:Condominium
- Style:Condo Apt (Apartment)
- Beds:1
- Bath:1
- Size:500-599 Sq Ft
- Garage:Underground
Features:
- ExteriorBrick Front, Concrete
- HeatingHeating Included, Forced Air, Gas
- Sewer/Water SystemsWater Included
- AmenitiesConcierge, Guest Suites, Gym, Outdoor Pool, Recreation Room, Sauna
- Lot FeaturesArts Centre, Park, Public Transit, Rec Centre
- Extra FeaturesCommon Elements Included
- CaveatsApplication Required, Deposit Required, Credit Check, Employment Letter, Lease Agreement, References Required
Listing Contracted With: RE/MAX ULTIMATE REALTY INC.
Description
Your chance to call the vibrant Distillery District home is here! This well maintained one bedroom unit features wall-to-wall windows and a large balcony with incredible city views from the 30th floor. Enjoy extensive building amenities including a 24-hour concierge, party room, games room,yoga studio, and an outdoor pool and root fop BBQ deck; just in time for summer! Quick access to the TTC Streetcar line on Cherry Street, or enjoy a walk downtown along the Esplanade. Take advantage of the many restaurants and shops in the Distillery or nearby Canary District, before taking in a show at Soulpepper. Nature lover? Take a short walk to Cherry Beach or the Martin Goodman Trail. This lively neighbourhood will keep you engaged all year long with festivals, live music, and of course,its famous holiday Winter Village!
Want to learn more about 3003-390 Cherry St (Cherry & Mill St)?

Toronto Condo Team Sales Representative - Founder
Right at Home Realty Inc., Brokerage
Your #1 Source For Toronto Condos
Rooms
Real Estate Websites by Web4Realty
https://web4realty.com/

