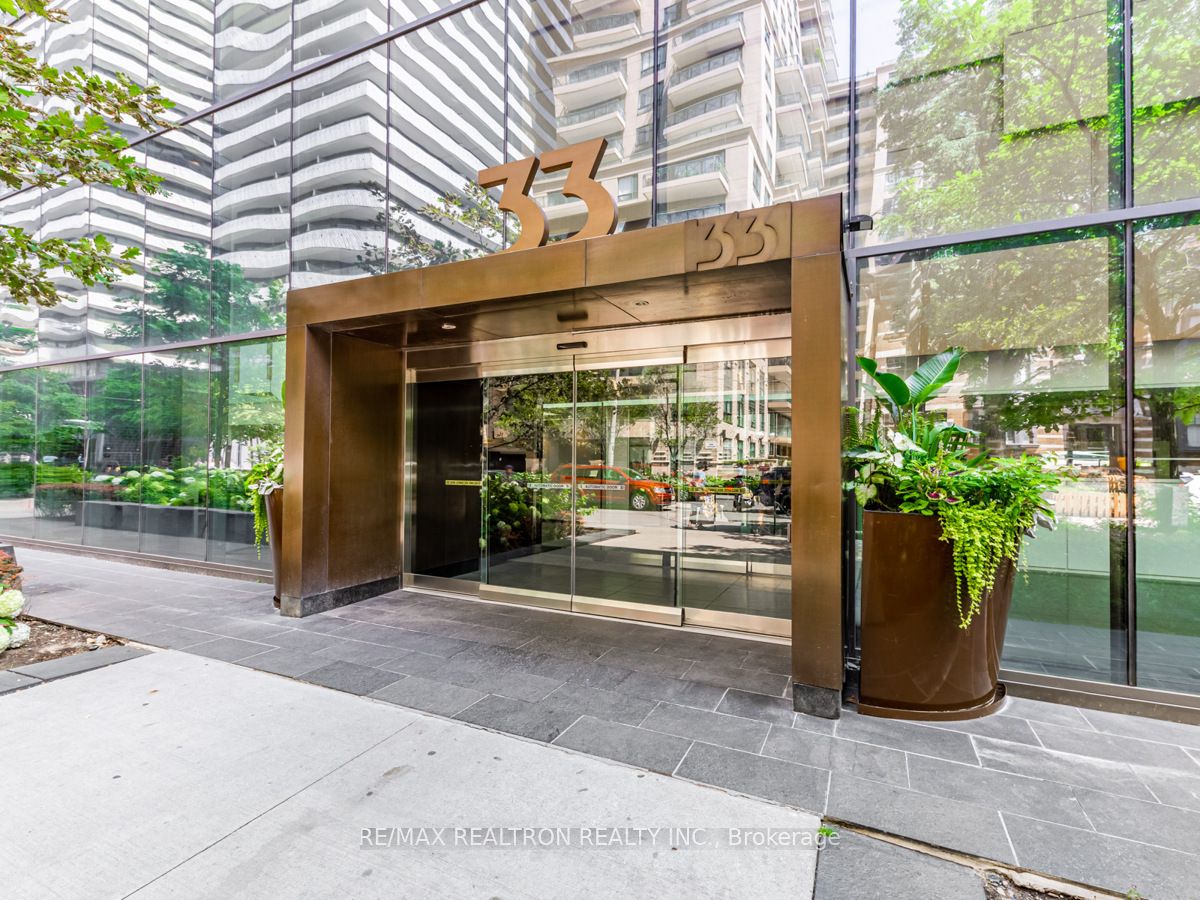- Tax: $2,851.6 (2023)
- Maintenance:$535.91
- Community:Church-Yonge Corridor
- City:Toronto
- Type:Condominium
- Style:Condo Apt (Apartment)
- Beds:1+1
- Bath:1
- Size:600-699 Sq Ft
Features:
- ExteriorConcrete
- HeatingHeating Included, Forced Air, Gas
- Sewer/Water SystemsWater Included
- AmenitiesConcierge, Gym, Outdoor Pool, Party/Meeting Room, Rooftop Deck/Garden, Visitor Parking
- Lot FeaturesHospital, Library, Park, Public Transit, School
- Extra FeaturesCommon Elements Included
Listing Contracted With: RE/MAX REALTRON REALTY INC.
Description
Welcome to Casa at Yonge and Bloor, Excellent open concept floor plan. Den can be use as 2nd bedroom, Approx. 624sqf + 97sqf balcony. Perfect For Both Owners And Investors, Breathtaking Se Views Of The Lake, 10 Ft Ceilings, And A Rare Enclosed Den With A Closet That Can Be Used As A Second Bedroom. The Oversized Front Hall Closet Doubles As An Ensuite Locker. Take Advantage Of The Convenient Location Within Walking Distance To U Of T, Yorkville, Bloor Street's Luxurious Shopping, Cafes, And Restaurants. You Are Steps Away From The East-West Bloor Subway And North-South Yonge Lines, Making For A Convenient Commute Whichever Way You Are Going.
Highlights
Fridge, Stove, Microwave Hood Vent, Built-In Dishwasher, Washer&Dryer, All Existing Electric Light Fixture & Window Coverings.
Want to learn more about 3001-33 Charles St E (Yonge/Bloor)?

Toronto Condo Team Sales Representative - Founder
Right at Home Realty Inc., Brokerage
Your #1 Source For Toronto Condos
Rooms
Real Estate Websites by Web4Realty
https://web4realty.com/


