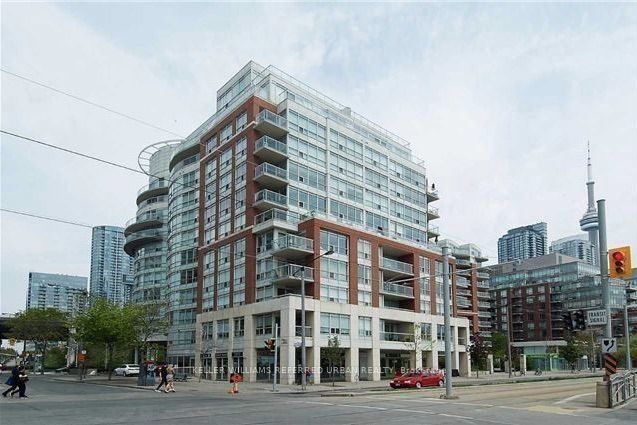
300-550 Queens Quay W (Queens Quay / Bathurst St)
Price: $4,000/Monthly
Status: For Rent/Lease
MLS®#: C8465394
- Community:Waterfront Communities C1
- City:Toronto
- Type:Condominium
- Style:Condo Apt (Apartment)
- Beds:2
- Bath:2
- Size:1200-1399 Sq Ft
- Garage:Underground
Features:
- ExteriorBrick, Concrete
- HeatingHeating Included, Heat Pump, Electric
- Sewer/Water SystemsWater Included
- AmenitiesConcierge, Gym, Party/Meeting Room, Rooftop Deck/Garden, Sauna, Visitor Parking
- Lot FeaturesLake/Pond, Library, Park, Place Of Worship, Rec Centre
- Extra FeaturesCommon Elements Included
- CaveatsApplication Required, Deposit Required, Credit Check, Employment Letter, Lease Agreement, References Required
Listing Contracted With: KELLER WILLIAMS REFERRED URBAN REALTY
Description
Discover this stunning open-concept corner unit located in one of the premier buildings on the Harbourfront! This remarkable residence offers breathtaking waterfront views and is flooded with natural light. The unit features new flooring throughout, freshly painted, custom window coverings and built-ins. Indulge in the luxurious spa-like ensuite bathroom, which boasts an extra-large glass shower, and enjoy cooking in the chef's kitchen equipped with a spacious island. Additionally, this unit comes with a large locker for ample storage and a designated parking space that includes two private and secure bike racks. Experience the joys of waterfront living in this exceptional home!
Highlights
Watch Boats Pass By From Your Private Balcony Or Take In Sweeping Waterfront and CN Tower Views From The Panoramic Vista Of The Rooftop Terrace. Enjoy The Tranquility Of Harbourfront Living, Only Steps From Great Amenities & Public Transit.
Want to learn more about 300-550 Queens Quay W (Queens Quay / Bathurst St)?

Toronto Condo Team Sales Representative - Founder
Right at Home Realty Inc., Brokerage
Your #1 Source For Toronto Condos
Rooms
Real Estate Websites by Web4Realty
https://web4realty.com/

