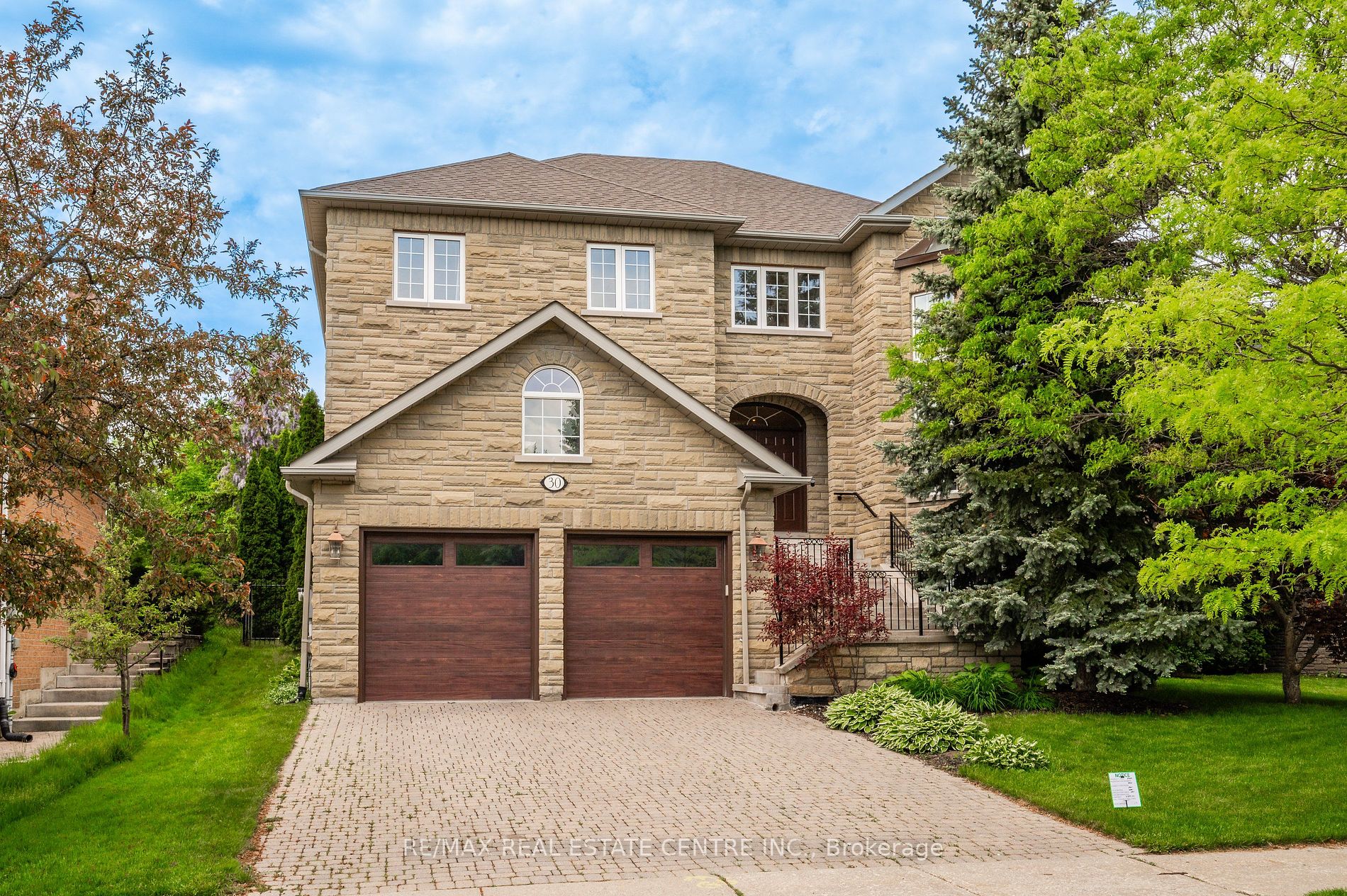
30 Shamrock Cres (Islington/Rutherford)
Price: $2,399,000
Status: Sale Pending
MLS®#: N8370936
- Tax: $8,855.48 (2024)
- Community:Islington Woods
- City:Vaughan
- Type:Residential
- Style:Detached (2-Storey)
- Beds:4
- Bath:4
- Size:3500-5000 Sq Ft
- Basement:Finished (W/O)
- Garage:Built-In (2 Spaces)
- Age:16-30 Years Old
Features:
- InteriorFireplace
- ExteriorStone
- HeatingForced Air, Gas
- Sewer/Water SystemsSewers, Municipal
Listing Contracted With: RE/MAX REAL ESTATE CENTRE INC.
Description
Welcome To 30 Shamrock In Prestigious Woodbridge Highlands, Elegant Custom Home Approx 3600 Sq Ft Custom Quality Finishes, Great Layout, Bright Sunny Main Floor 9' Ceiling, Fin Bsmnt W 9' Ceilings W/O To Garage, 4 Bdrm, 5 Reno'd Baths, 3 Gas Fireplaces, Gorgeous Backyard Oasis With Large Inground Salt Water Pool/Spa, Lush Landscaping, Entertainers Delight, $$$ Renos, Mins To Hwy 400, 427, 407, Steps To Nature Trails, Schools, Golf, Shopping, Dining.
Highlights
All Elfs, Appliances & Window Coverings, Alarm System, Gdo & Remotes, Cvac & Equip, Inground Sprinklers, Furnace A/C , Two Laundries, 200 AMP Electrical. Note 4th Bedroom Coberted to Dressing Room.
Want to learn more about 30 Shamrock Cres (Islington/Rutherford)?

Toronto Condo Team Sales Representative - Founder
Right at Home Realty Inc., Brokerage
Your #1 Source For Toronto Condos
Rooms
Real Estate Websites by Web4Realty
https://web4realty.com/

