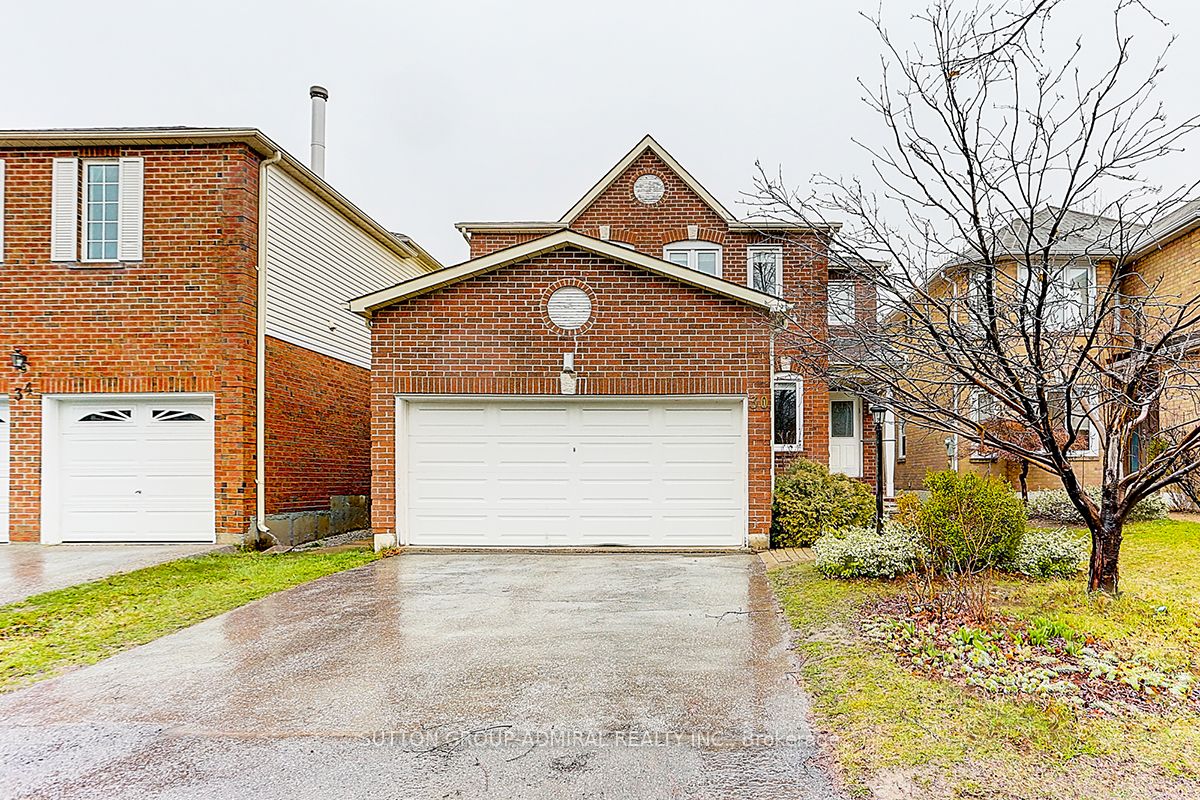
30 Brownridge Dr (Bathurst and Centre st)
Price: $4,500/Monthly
Status: For Rent/Lease
MLS®#: N8416160
- Community:Brownridge
- City:Vaughan
- Type:Residential
- Style:Detached (2-Storey)
- Beds:4
- Bath:3
- Size:2000-2500 Sq Ft
- Basement:Full (Unfinished)
- Garage:Attached (2 Spaces)
Features:
- ExteriorBrick
- HeatingForced Air, Gas
- Sewer/Water SystemsSewers, Municipal
- Lot FeaturesPrivate Entrance, Fenced Yard, Library, Park, Place Of Worship, Public Transit, School
- CaveatsApplication Required, Deposit Required, Credit Check, Employment Letter, Lease Agreement, References Required
Listing Contracted With: SUTTON GROUP-ADMIRAL REALTY INC.
Description
Beautiful 4 Bedroom Home, bright and spacious, huge backyard 35 X 175 Ft, open concept, modern kitchen, Dining /Living room combined, hardwood floor, pot lights, a lot of upgrades, Amazing location steps to schools, Promenade Mall, Public Transit, Shopping, Restaurants synagogues and more
Highlights
Stove, Fridge,Dishwasher, Washer, Dryer, BBQ, Central Vacuum, Window Coverings, All Lights Fixtures
Want to learn more about 30 Brownridge Dr (Bathurst and Centre st)?

Toronto Condo Team Sales Representative - Founder
Right at Home Realty Inc., Brokerage
Your #1 Source For Toronto Condos
Rooms
Real Estate Websites by Web4Realty
https://web4realty.com/

