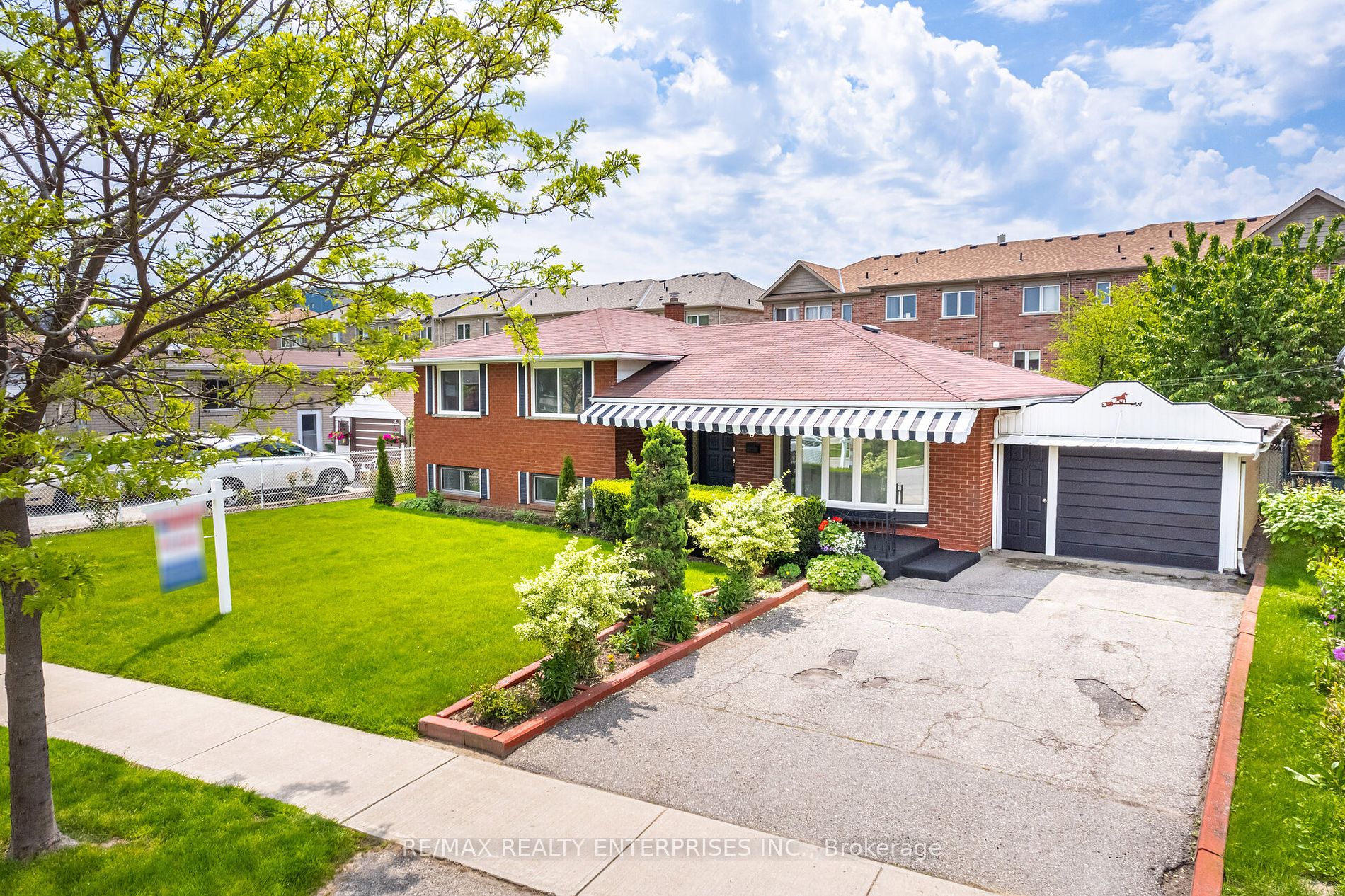
3 Savarin St (Danforth Rd & Eglinton Ave E)
Price: $1,099,000
Status: For Sale
MLS®#: E8363454
- Tax: $3,330.28 (2023)
- Community:Eglinton East
- City:Toronto
- Type:Residential
- Style:Detached (Sidesplit 3)
- Beds:3
- Bath:2
- Basement:Finished (Sep Entrance)
- Garage:Attached (1 Space)
- Age:51-99 Years Old
Features:
- ExteriorBrick
- HeatingForced Air, Gas
- Sewer/Water SystemsSewers, Municipal
- Lot FeaturesFenced Yard, Hospital, Library, Park, Place Of Worship, Public Transit
Listing Contracted With: RE/MAX REALTY ENTERPRISES INC.
Description
Don't miss this opportunity to purchase a beautifully renovated, mid-century, all brick, detached home. Located on a prime oversized lot on a tree-lined, family-oriented street, this home is ready to meet its new owners. Boasting a total living space of over 1900sqft includes 3 bright bedrooms, ample closet storage, 2 pristine bathrooms, 2 brand new kitchens and large living dining areas. The gleaming hardwood floors, crown moldings, and bright large bay window make this living room space easy to enjoy. The modern eat-in Kitchen, stainless-steel appliances and the inviting dining room are an entertainers dream & perfect for family meals. The Private basement features a separate entrance, new kitchen, 3-piece washroom, large windows, lots of natural light, new laminate flooring and over 400sqft of spacious living area. Lots of storage with an 800sqft crawlspace and laundry/utility room. Walk out to the backyard covered deck or large front porch to enjoy the spacious gardens.
Highlights
Walking distance to schools, library, parks, shopping, transportation,, Metrolinx Line 2 Subway Extension, Hospital, Scarborough Town Centre and much more. A must see!
Want to learn more about 3 Savarin St (Danforth Rd & Eglinton Ave E)?

Toronto Condo Team Sales Representative - Founder
Right at Home Realty Inc., Brokerage
Your #1 Source For Toronto Condos
Rooms
Real Estate Websites by Web4Realty
https://web4realty.com/

