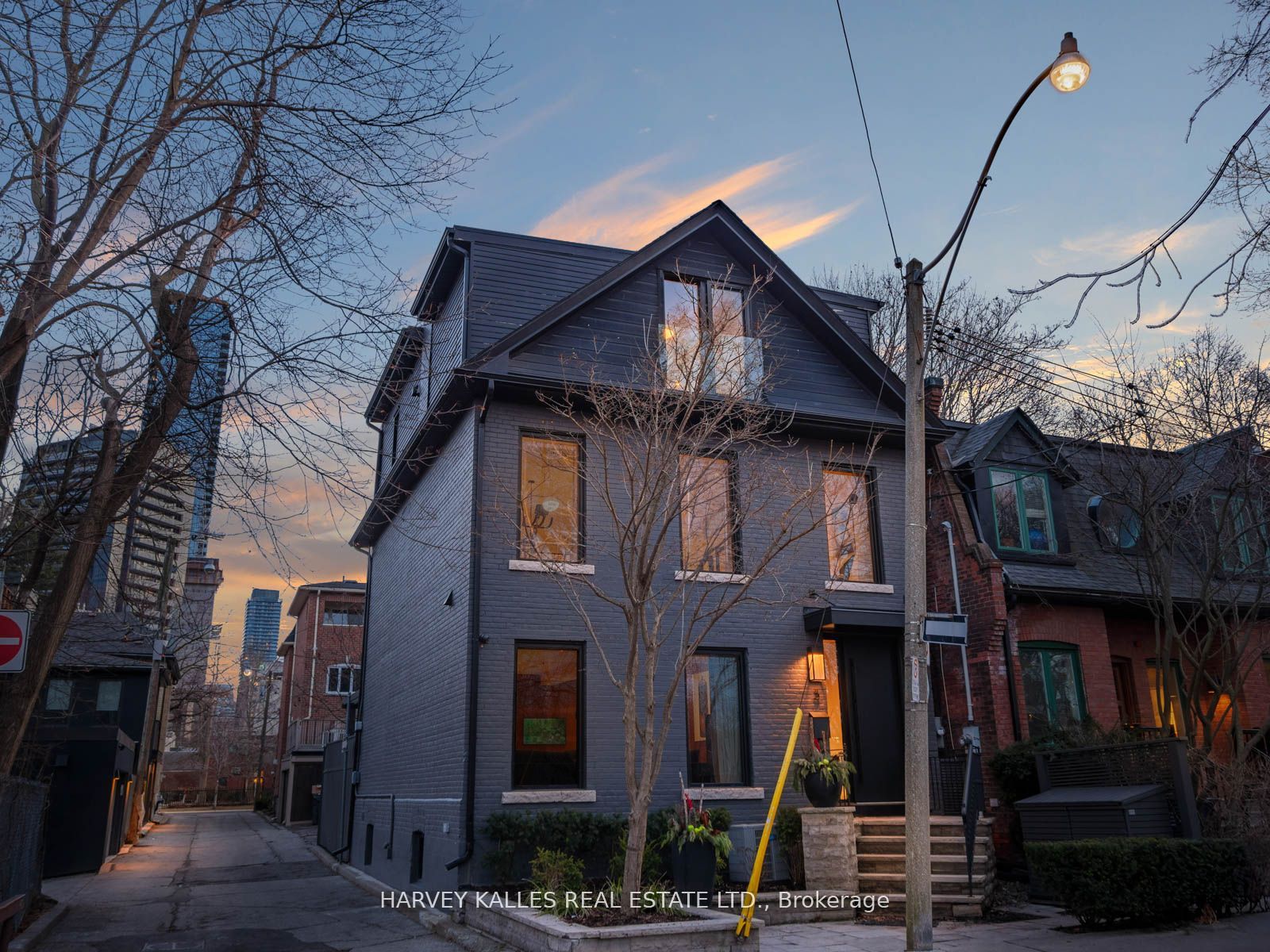
3 Hillsboro Ave (Bay & Davenport)
Price: $4,049,000
Status: For Sale
MLS®#: C8402358
- Tax: $12,705.85 (2023)
- Community:Annex
- City:Toronto
- Type:Residential
- Style:Detached (3-Storey)
- Beds:3+1
- Bath:4
- Size:2000-2500 Sq Ft
- Basement:Finished
- Garage:Detached (1 Space)
- Age:100+ Years Old
Features:
- InteriorFireplace
- ExteriorBrick
- HeatingForced Air, Gas
- Sewer/Water SystemsSewers, Municipal
- Lot FeaturesCul De Sac, Fenced Yard, Park, Public Transit
Listing Contracted With: HARVEY KALLES REAL ESTATE LTD.
Description
SPECTACULAR detached 3 bed 4 bath New York styled brownstone redone top to bottom transforming it into a masterpiece across Ramsden Park, and steps to Yorkville, Summerhill shops and downtown Toronto. With floor to ceiling windows, the main floor is perfect for entertaining - a concealed powder room, beautiful heated Moncer oak floors, gas fireplace, a dramatic living room with a stunning cathedral ceiling, a warm and inviting dining room surrounded by custom walnut cabinetry and chef inspired kitchen all leading to a beautiful urban backyard. Relax and escape to your huge primary bedroom with an oversized, spa ensuite bathroom with steam shower. The home is equipped with an integrated surround sound system and lighting automation by vantage all of which make this home functional and elegant. The finished basement is the perfect adult retreat, with a family room, bedroom, full bathroom and more storage! Includes one parking space in the detached garage.
Highlights
Completely redone top to bottom by Noemi Hallett of H&K Interiors, Whitaker Construction & Cabinetlab. Surround sound throughout the entire home with Sonance VP Series, Lighting Automation by Vantage & Triad Inwall Speakers in basement.
Want to learn more about 3 Hillsboro Ave (Bay & Davenport)?

Toronto Condo Team Sales Representative - Founder
Right at Home Realty Inc., Brokerage
Your #1 Source For Toronto Condos
Rooms
Real Estate Websites by Web4Realty
https://web4realty.com/

