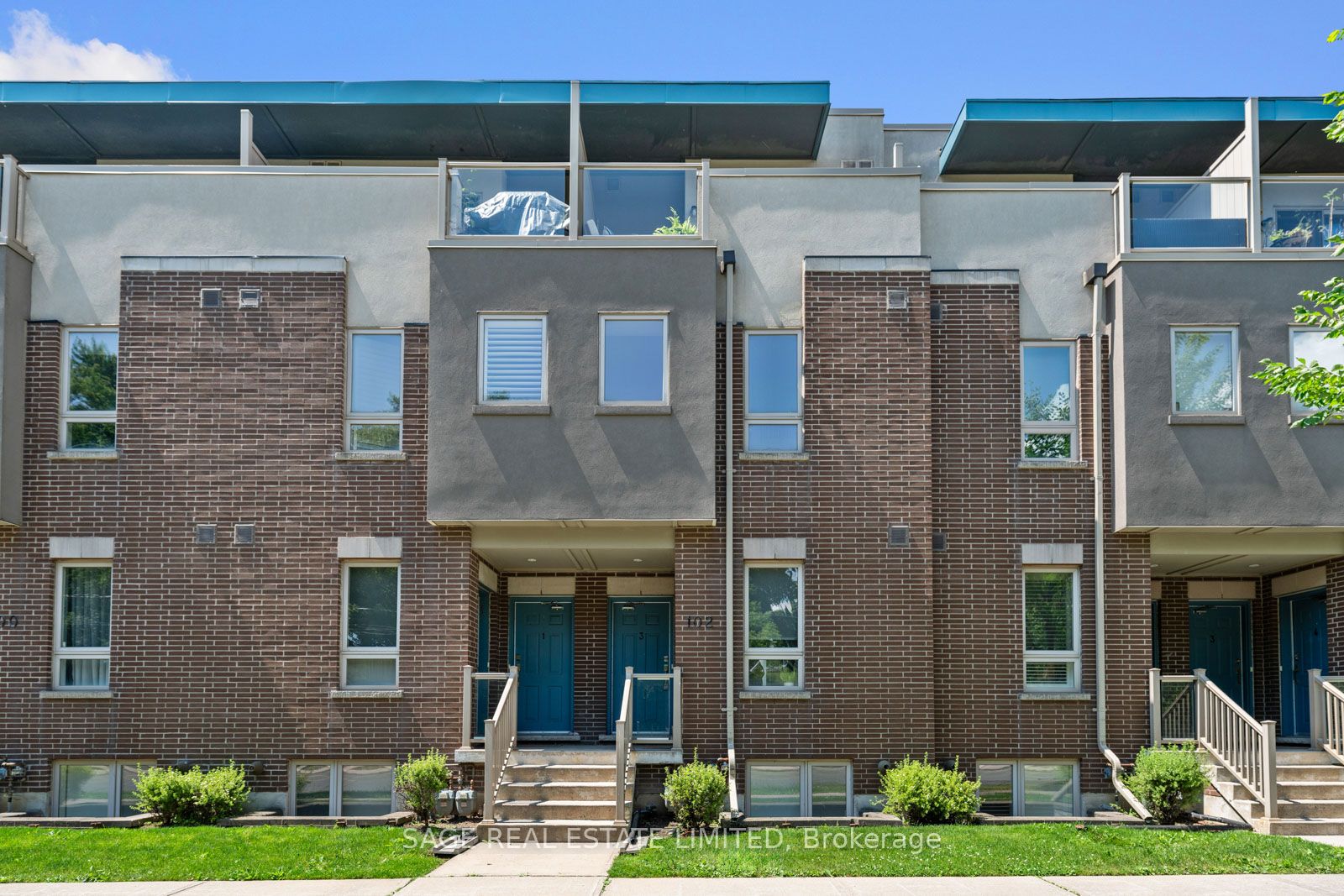
3-102 Caledonia Park Rd (Caledonia Park & St Clair W)
Price: $799,000
Status: Sale Pending
MLS®#: W9039165
- Tax: $3,383.3 (2024)
- Maintenance:$485
- Community:Corso Italia-Davenport
- City:Toronto
- Type:Condominium
- Style:Condo Townhouse (Stacked Townhse)
- Beds:3
- Bath:2
- Size:1200-1399 Sq Ft
- Garage:Surface
Features:
- ExteriorBrick
- HeatingForced Air, Gas
- Sewer/Water SystemsWater Included
- AmenitiesBike Storage, Visitor Parking
- Lot FeaturesLibrary, Park, Place Of Worship, Public Transit, Rec Centre, School
- Extra FeaturesCommon Elements Included
Listing Contracted With: SAGE REAL ESTATE LIMITED
Description
Discover a rare find nestled in highly sought-after Corso Italia! Built by Minto just over 10 years ago (when units were designed to be homes and not shoeboxes), this 1251 sqft townhouse reflects spacious living, a modern quality build while also being LEED Gold Certified. Unobstructed on both sides, this home is sun filled throughout the day with 9 ft ceilings on both floors. The living area is open concept with more than enough room for a full dining table and a large sectional couch. It has 3 bedrooms and 2 bathrooms with a split design, adding privacy for all rooms. Primary Bedroom comes with a walk in Closet And Private terrace overlooking the park. Yes, Earlscourt Park is right across the street and features a swimming pool, skating rink, running track, splash pad, tennis court and more. Neighbourhood Extras Include: 2 Minute Drive To Go/Up Express Bloor Station! Steps From St Clair 512 Streetcar Line! 1 Minute Drive To Stock Yards Village Shopping Area! The best restaurants and cafes within a 5 minute walk!
Highlights
Affordable entry point into a desirable St Clair West neighbourhood!
Want to learn more about 3-102 Caledonia Park Rd (Caledonia Park & St Clair W)?

Toronto Condo Team Sales Representative - Founder
Right at Home Realty Inc., Brokerage
Your #1 Source For Toronto Condos
Rooms
Real Estate Websites by Web4Realty
https://web4realty.com/

