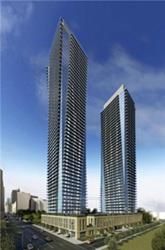
2911-65 St Mary St (Bay & Bloor)
Price: $2,900/Monthly
Status: For Rent/Lease
MLS®#: C9048578
- Community:Bay Street Corridor
- City:Toronto
- Type:Condominium
- Style:Condo Apt (Apartment)
- Beds:1
- Bath:1
- Size:500-599 Sq Ft
- Age:6-10 Years Old
Features:
- ExteriorBrick
- HeatingHeating Included, Forced Air, Gas
- Sewer/Water SystemsWater Included
- Extra FeaturesCommon Elements Included
- CaveatsApplication Required, Deposit Required, Credit Check, Employment Letter, Lease Agreement, References Required
Listing Contracted With: HOMELIFE LANDMARK REALTY INC.
Description
High Demand Location! The Luxurious U-Condo! Steps To Bloor & Financial District, Subway, Hospitals, U Of T, Yorkville, Restaurants & Shops. Next To Grounds Of St. Michael's College Campus Of The U Of T. 9' Ceiling. Open Concept, Floor To Ceiling Windows, Stunning Modern Kitchen W/High-End Appliances And Quartz Counter Top And Modern Island; Large Bedroom. Amazing Roof Amenities, W/Panoramic View Of Toronto, Concierge, Exercise Rm, Party RmHigh Demand Location! The Luxurious U-Condo! Steps To Bloor & Financial District, Subway, Hospitals, U Of T, Yorkville, Restaurants & Shops. Next To Grounds Of St. Michael's College Campus Of The U Of T. 9' Ceiling. Open Concept, Floor To Ceiling Windows, Stunning Modern Kitchen W/High-End Appliances And Quartz Counter Top And Modern Island; Large Bedroom. Amazing Roof Amenities, W/Panoramic View Of Toronto, Concierge, Exercise Rm, Party Rm
Highlights
24 Hrs. Concierge, 5 Star Amenities Atop Of Building Incl. Gym, Party Room, Media Room And Amazing Views Of City, Visitor Parking, Etc. Please Note That The Building Is A "Smoke Free Environment" As Per Condo By-Laws.
Want to learn more about 2911-65 St Mary St (Bay & Bloor)?

Toronto Condo Team Sales Representative - Founder
Right at Home Realty Inc., Brokerage
Your #1 Source For Toronto Condos
Rooms
Real Estate Websites by Web4Realty
https://web4realty.com/

