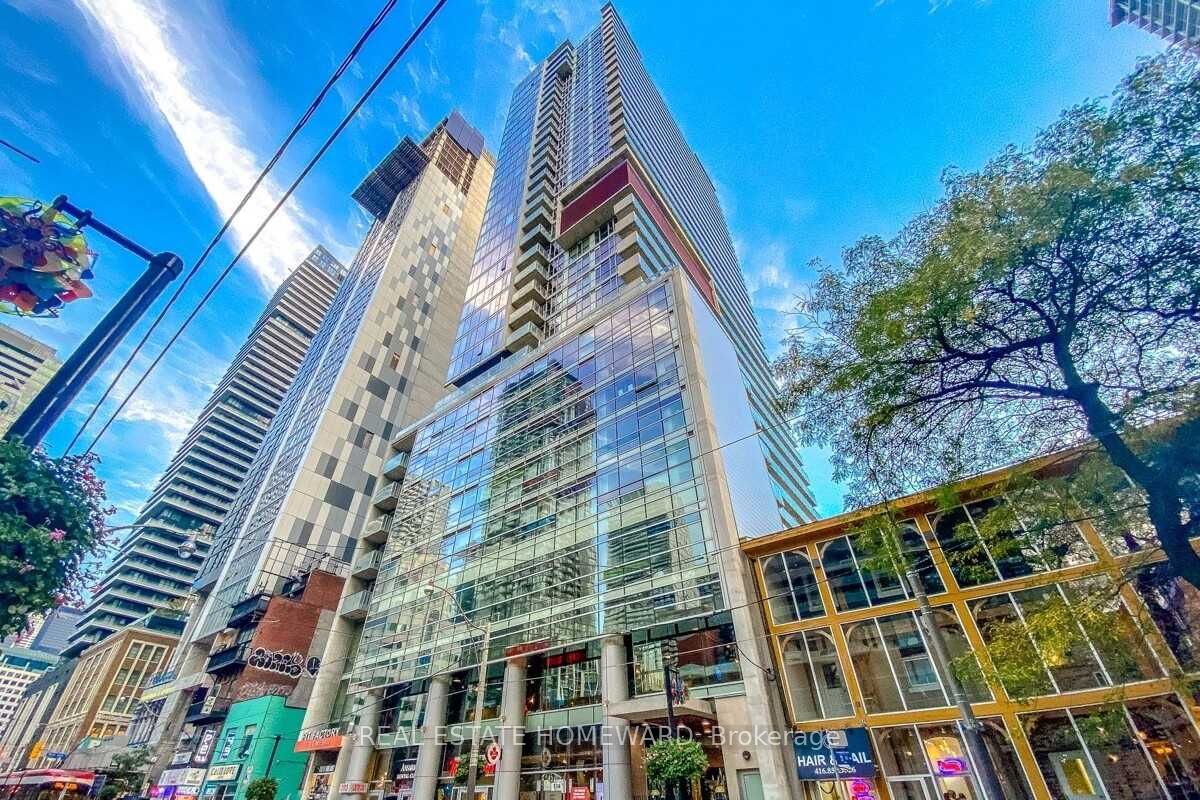
2907-375 King St W (East of Spadina/West Blue Jays Way)
Price: $3,550/Monthly
Status: For Rent/Lease
MLS®#: C8479682
- Community:Waterfront Communities C1
- City:Toronto
- Type:Condominium
- Style:Condo Apt (Apartment)
- Beds:2
- Bath:2
- Size:800-899 Sq Ft
- Garage:Underground
- Age:6-10 Years Old
Features:
- ExteriorConcrete
- HeatingHeating Included, Heat Pump, Gas
- Sewer/Water SystemsWater Included
- AmenitiesBbqs Allowed, Games Room, Guest Suites, Gym, Rooftop Deck/Garden, Visitor Parking
- Lot FeaturesPrivate Entrance
- Extra FeaturesPrivate Elevator, Common Elements Included
- CaveatsApplication Required, Deposit Required, Credit Check, Employment Letter, Lease Agreement, References Required
Listing Contracted With: REAL ESTATE HOMEWARD
Description
* Corner Unit On High Floor** Split 2 Bedrooms, Floor To Ceiling & Wall-Wall Windows, Smooth (No Stucco) 9 Ft Ceilings, Tons Of Kitchen Cabinet Storage, Gas Bbq Line On Balcony & Gas Cooktop, Pretty Rare To Find That!! 2 Full Bathrooms. Gym, Outdoor Lounge Terrace W/ Bbqs, Yoga Room, Billiard & Party Room, Steam Room. Parking & Locker. 24 Hr Concierge. Walk To Financial Hub. Film Festival Bldg is down the street. Tons of choices for food eateries or get food delivery!
Highlights
Gas Line on Balcony for BBQ + tiled balcony flooring, shelving in 2nd bedroom, Gas Included, Building Is Leeds Green Certified, Free Visitors Parking. 3 Guest Suites
Want to learn more about 2907-375 King St W (East of Spadina/West Blue Jays Way)?

Toronto Condo Team Sales Representative - Founder
Right at Home Realty Inc., Brokerage
Your #1 Source For Toronto Condos
Rooms
Real Estate Websites by Web4Realty
https://web4realty.com/

