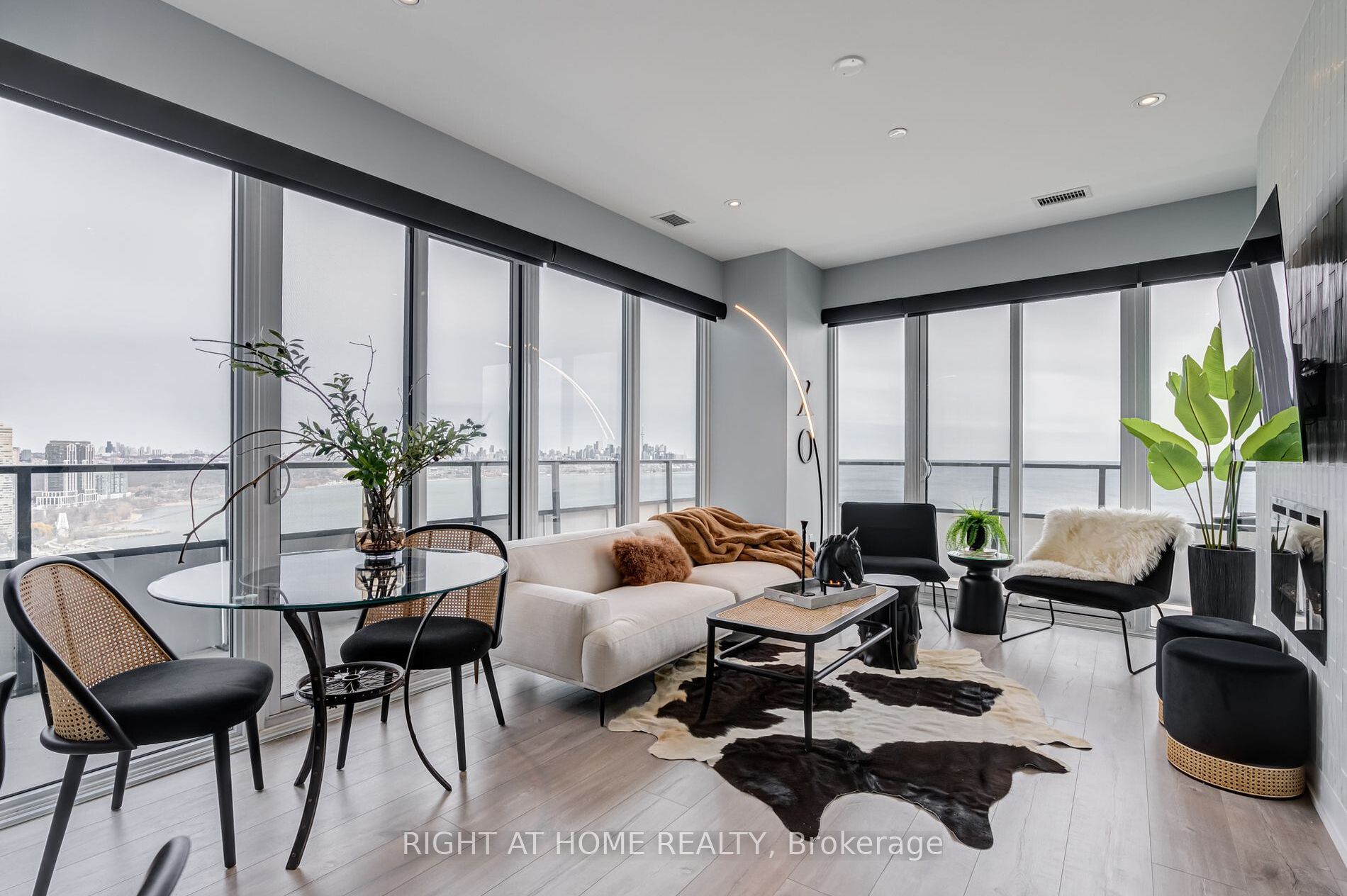
2907-20 Shore Breeze Dr (Lakeshore Blvd & Marine Parade)
Price: $3,800/Monthly
Status: For Rent/Lease
MLS®#: W9049255
- Community:Mimico
- City:Toronto
- Type:Condominium
- Style:Condo Apt (Apartment)
- Beds:2
- Bath:2
- Size:800-899 Sq Ft
- Garage:Underground
- Age:0-5 Years Old
Features:
- ExteriorConcrete
- HeatingHeat Pump, Gas
- AmenitiesBbqs Allowed, Concierge, Guest Suites, Gym, Indoor Pool, Party/Meeting Room
- Lot FeaturesLake Access, Marina, Park, Public Transit, Waterfront
- Extra FeaturesPrivate Elevator
- CaveatsApplication Required, Deposit Required, Credit Check, Employment Letter, Lease Agreement, References Required
Listing Contracted With: RIGHT AT HOME REALTY
Description
Imagine living in a breathtaking waterfront condo with stunning, unobstructed views of Lake Ontario and the Toronto skyline. This luxurious 2-bedroom plus den, 2-bathroom home offers everything you could want. Firstly, this corner unit features floor-to-ceiling windows and a huge wrap-around terrace with a BBQ perfect for enjoying those incredible views. Inside, youll find resort-style amenities including a 24-hour concierge, a saltwater pool, and a yoga studio with instructors. Step outside and you're minutes from charming restaurants, coffee shops, parks, the marina, and lakeside walks. The well-thought-out floor plan includes a master suite with an ensuite bathroom and a walk-in closet, plus a second bedroom close to a second 4-piece bathroom. With 9-foot ceilings, hardwood floors, quartz countertops, queen size Murphy beds, and custom motorized roller blinds, this home offers both elegance and versatility. Plus, it comes with a premium parking spot and two lockers (501 & 502) making this the perfect choice for those seeking convenience and extra storage space.
Want to learn more about 2907-20 Shore Breeze Dr (Lakeshore Blvd & Marine Parade)?

Toronto Condo Team Sales Representative - Founder
Right at Home Realty Inc., Brokerage
Your #1 Source For Toronto Condos
Rooms
Real Estate Websites by Web4Realty
https://web4realty.com/

