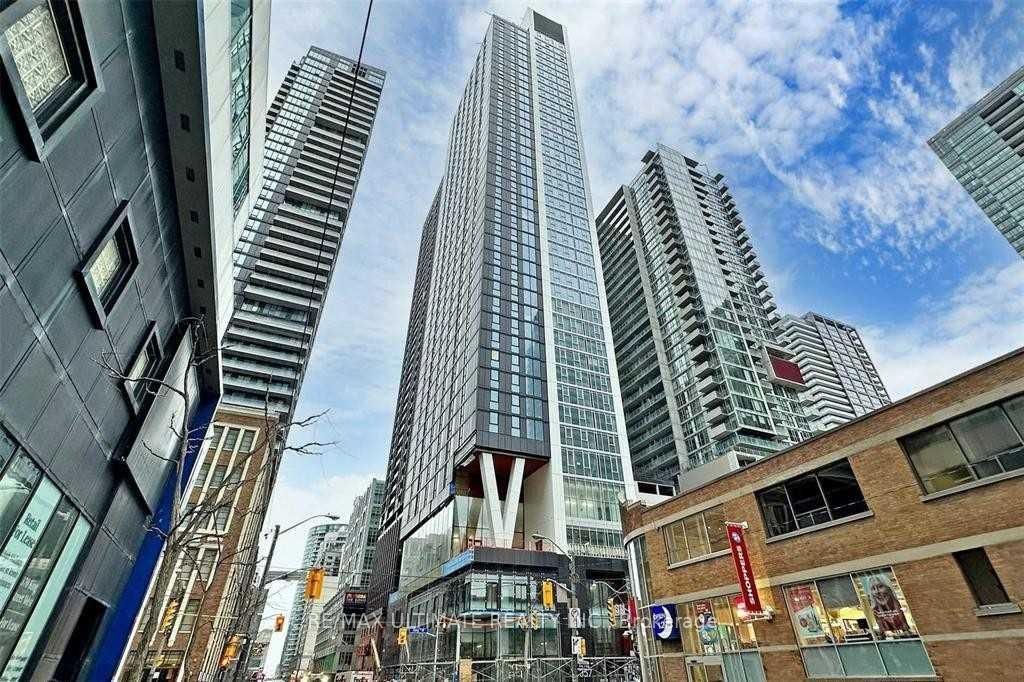
2905-357 King St W (King St W/Blue Jays Way)
Price: $2,300/Monthly
Status: For Rent/Lease
MLS®#: C8487050
- Community:Waterfront Communities C1
- City:Toronto
- Type:Condominium
- Style:Condo Apt (Apartment)
- Beds:1+1
- Bath:1
- Size:500-599 Sq Ft
- Garage:Underground
- Age:New
Features:
- ExteriorConcrete, Other
- HeatingForced Air, Gas
- AmenitiesConcierge, Gym, Media Room, Party/Meeting Room, Rooftop Deck/Garden
- Lot FeaturesLibrary, Park, Public Transit, School
- Extra FeaturesCommon Elements Included
- CaveatsApplication Required, Deposit Required, Credit Check, Lease Agreement, References Required
Listing Contracted With: RE/MAX ULTIMATE REALTY INC.
Description
357 King West Condos, Spacious 1+Den Suite Available In The Heart Of The Entertainment District, Just Steps Away From Financial District. Surrounded By Some Of The Best Neighbourhoods In The City! Floor To Ceiling Window With Views From The 29th Floor - Chic & Modern Interior, Efficient And Spacious Layout/No Wasted Space. Den Is Perfect For A Studio Or Office Nook. Upgraded Island In Kitchen, Backsplash With Valance Lighting , Soaker Tub In The Bath. Individually Controlled Hvac System. Welcome Home!
Highlights
Live In The Heart Of It All - Shops, Patios & Streetcar All At Your Door! Amenities Include A Gathering Room With Bar And Fireplace; Social Lounge With Dining Room; Fitness Facility; Yoga Studio; Communal Workspace; Podium Terrace; Rooftop.
Want to learn more about 2905-357 King St W (King St W/Blue Jays Way)?

Toronto Condo Team Sales Representative - Founder
Right at Home Realty Inc., Brokerage
Your #1 Source For Toronto Condos
Rooms
Real Estate Websites by Web4Realty
https://web4realty.com/

