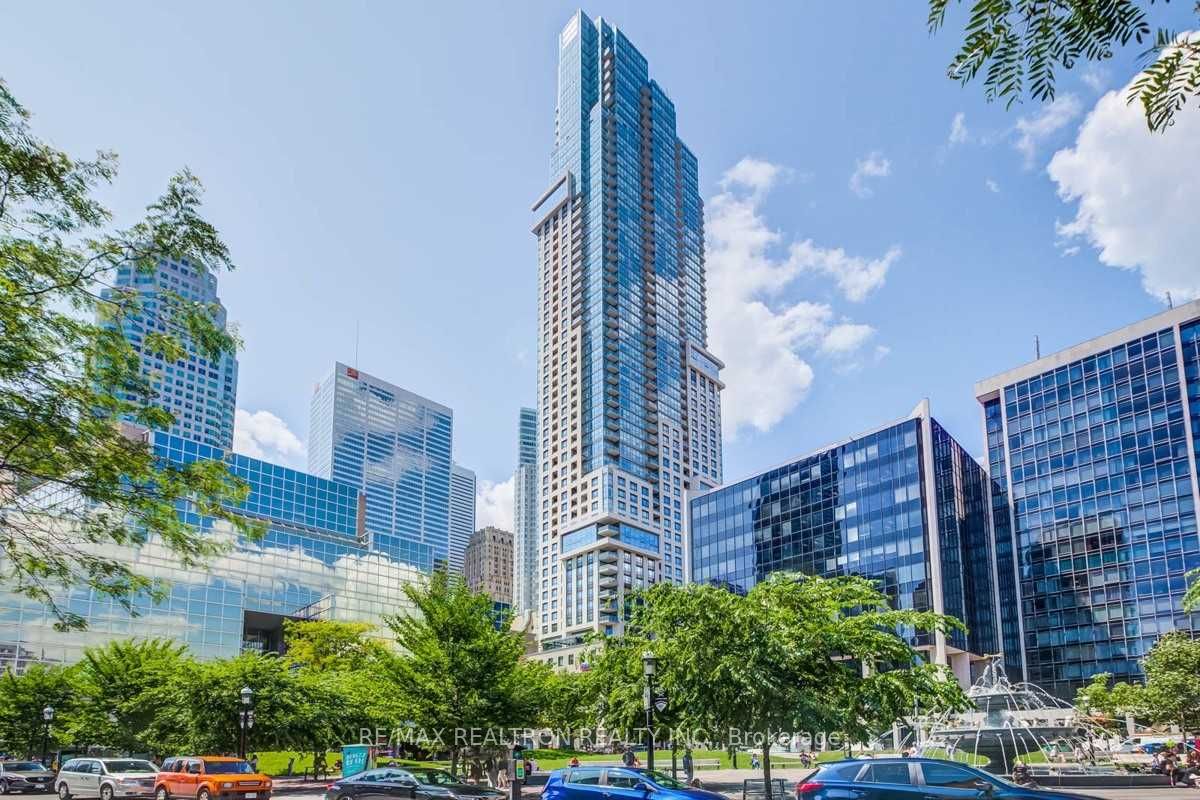
2904-88 Scott St (Wellington/Yonge/King)
Price: $4,000/Monthly
Status: For Rent/Lease
MLS®#: C8418438
- Community:Church-Yonge Corridor
- City:Toronto
- Type:Condominium
- Style:Condo Apt (Apartment)
- Beds:2+1
- Bath:2
- Size:1000-1199 Sq Ft
- Garage:Underground
Features:
- ExteriorBrick
- HeatingForced Air, Gas
- AmenitiesConcierge, Exercise Room, Indoor Pool, Party/Meeting Room, Visitor Parking
- Lot FeaturesPrivate Entrance, Arts Centre, Clear View, Hospital, Public Transit
- Extra FeaturesCommon Elements Included
- CaveatsApplication Required, Deposit Required, Credit Check, Employment Letter, Lease Agreement, References Required
Listing Contracted With: RE/MAX REALTRON REALTY INC.
Description
Most Sought After North East Luxurious Corner Unit With Breathtaking Open Lake And City Views. Rarely Available, Perfectly Designed Layout On The Best Corner. Stunning Kitchen, Energy Efficient Appliances, Quartz Counter Tops. Open Concept Sunfilled Living Dining Room W/Walk- Out To Balcony. Walk To Union Station. Steps To Berczy Park, St. Lawrence Market, Financial & Entertainment District. Perfect Split Bedroom Floor Plan. Parking Spot Included.
Highlights
State Of The Art Amenities, 2-Storey Sky Lounge, City View Rooftop Terrace W/Bbq's, Saunas, Yoga Room, Inc: Stovetop, Dishwasher, Oven, B/I Microwave, Refridgerator, Washer, Dryer, Note: Professionally Painted And Cleaned
Want to learn more about 2904-88 Scott St (Wellington/Yonge/King)?

Toronto Condo Team Sales Representative - Founder
Right at Home Realty Inc., Brokerage
Your #1 Source For Toronto Condos
Rooms
Real Estate Websites by Web4Realty
https://web4realty.com/

