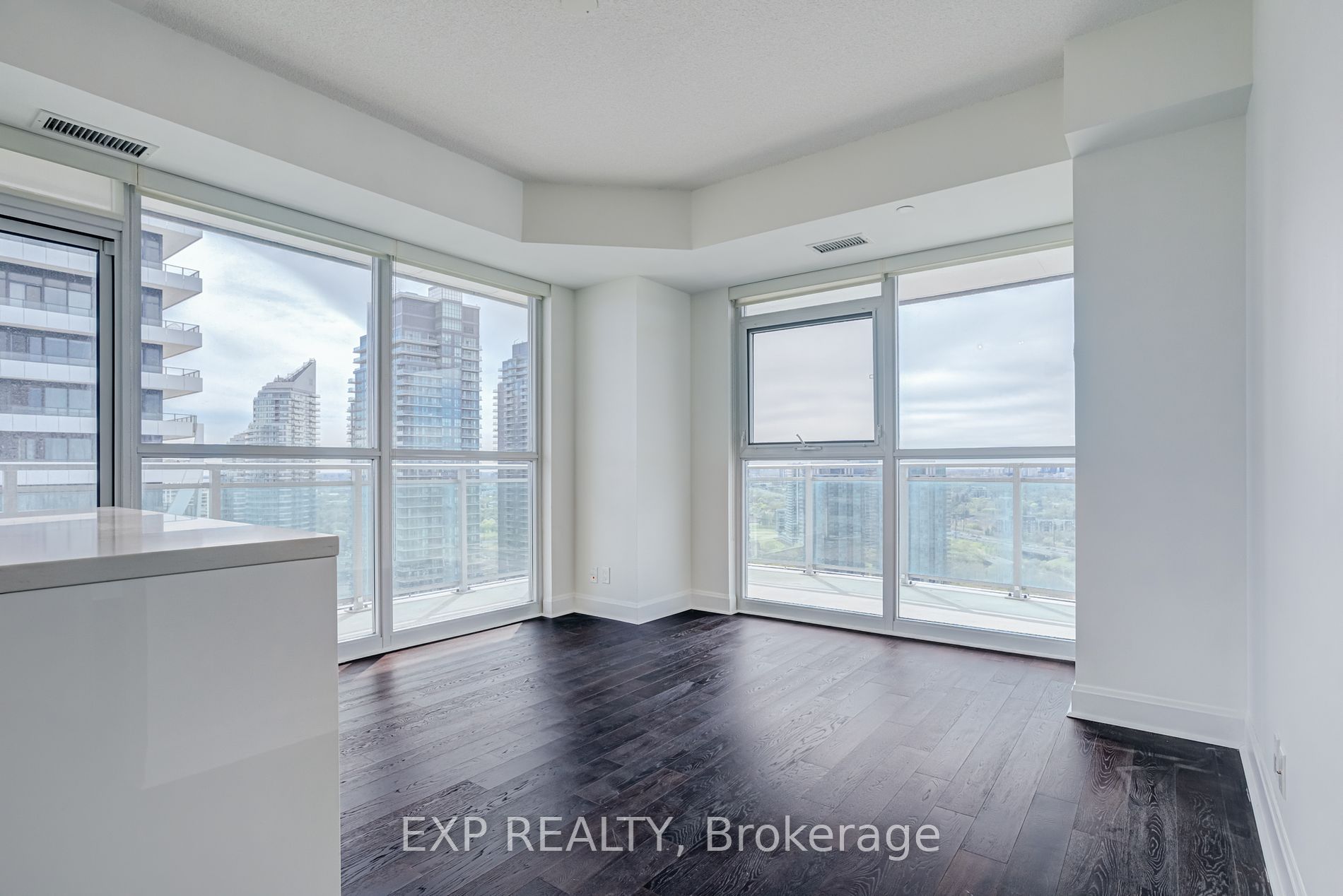
2903-33 Shore Breeze Dr (Shore Breeze & Lake Shore Blvd)
Price: $3,100/Monthly
Status: For Rent/Lease
MLS®#: W8373396
- Community:Mimico
- City:Toronto
- Type:Condominium
- Style:Condo Apt (Apartment)
- Beds:2
- Bath:2
- Size:800-899 Sq Ft
- Garage:Underground
Features:
- ExteriorConcrete
- HeatingHeating Included, Forced Air, Gas
- Sewer/Water SystemsWater Included
- AmenitiesBbqs Allowed, Concierge, Guest Suites, Gym, Outdoor Pool, Visitor Parking
- Lot FeaturesPrivate Entrance, Lake Access, Marina, Park, Public Transit, Rec Centre, School
- Extra FeaturesCommon Elements Included
- CaveatsApplication Required, Deposit Required, Credit Check, Employment Letter, Lease Agreement, References Required
Listing Contracted With: EXP REALTY
Description
Lake Views!!! Experience luxury living at the upscale Jade Waterfront Condo boasting 2 bedrooms and 2 full bathrooms, spanning approximately 809 sq. ft. plus a stunning 355 sq. ft. wraparound balcony showcasing breathtaking westward views of Lake Ontario! This expansive unit offers an array of features including floor-to-ceiling windows, a modern open-concept kitchen with island and stainless steel appliances. This Spacious Unit Has It All! Floor To Ceiling Windows, Open-Concept Modern Kitchen W/Island & Stainless Steel Appliances. World Class Facilities Include Outdoor Pool, Hot Tub, Fitness Centre, Sauna Rm, Yoga Studio, Party, Theatre & Pool Table Room, Virtual Golf.
Highlights
Included: S/S Fridge, S/S Stove, S/S Dishwasher, Microwave, Washer, Dryer, 1 Parking, 1 Locker. Minutes From Qew/427/Go, Yatch Club, Marina And Downtown.
Want to learn more about 2903-33 Shore Breeze Dr (Shore Breeze & Lake Shore Blvd)?

Toronto Condo Team Sales Representative - Founder
Right at Home Realty Inc., Brokerage
Your #1 Source For Toronto Condos
Rooms
Real Estate Websites by Web4Realty
https://web4realty.com/

