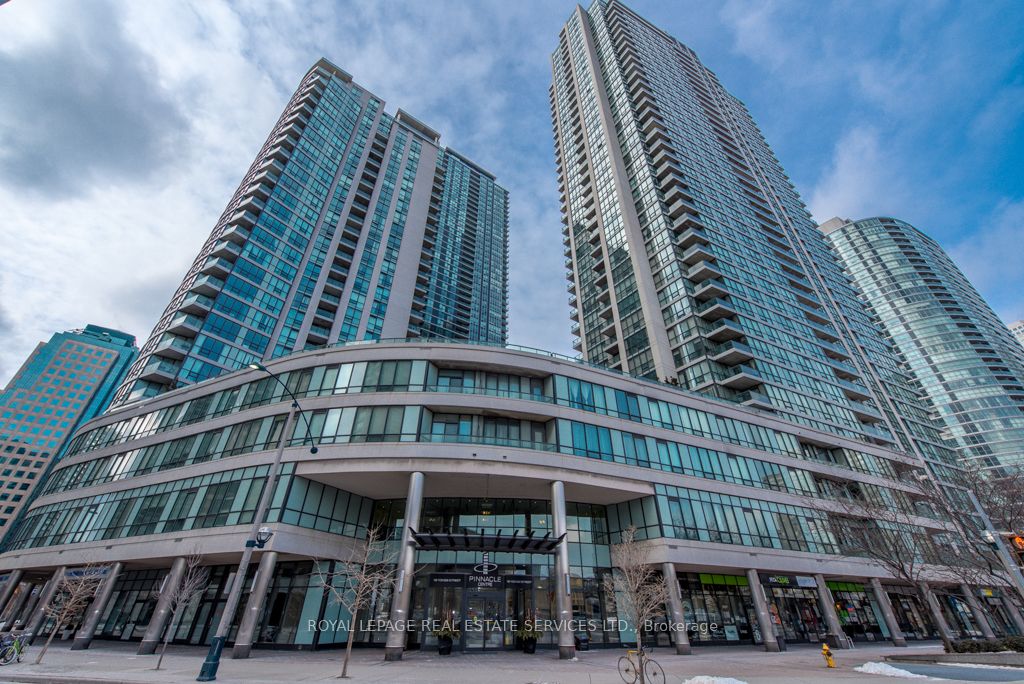
2903-16 Yonge St (Yonge St and Lake Shore Blvd W)
Price: $568,000
Status: For Sale
MLS®#: C9047528
- Tax: $2,063.7 (2024)
- Maintenance:$515.14
- Community:Waterfront Communities C1
- City:Toronto
- Type:Condominium
- Style:Condo Apt (Apartment)
- Beds:1
- Bath:1
- Size:500-599 Sq Ft
- Garage:Underground
Features:
- ExteriorConcrete
- HeatingHeating Included, Forced Air, Gas
- Sewer/Water SystemsWater Included
- Extra FeaturesCommon Elements Included, Hydro Included
Listing Contracted With: ROYAL LEPAGE REAL ESTATE SERVICES LTD.
Description
Spacious One Bedroom Condo! Practical Layout w/ Soaring 9' Ceilings, Engineered Hardwood Floors & 5" Baseboards. Modern Tiled Kitchen w/ Granite Counter and Breakfast Bar. 4pc Tiled Bathroom w/Bathtub and Glass Enclosure. Ensuite Laundry. North Facing Open Balcony w/ Stunning CN Tower and City Views. Conveniently Located In The Heart Of Downtown Toronto. Steps To Subway, Waterfront, Air Canada Center, CN Tower, Scotiabank Arena, Restaurants, Shopping, Banks, and all Amenities. The Spectacular Pinnacle Club Is An Impressive Multi-Level Indoor/Outdoor, Social, Fitness, Spa, and Meeting Facility. The Facility Features An Indoor Swimming Pool, Whirlpool, State Of The Art Fitness Centre, And Separate Saunas. The Club Is Also Home To Billiards, Meeting Rooms, Guest Suites, and A Luxurious Lounge/Reading Room. Outside, You Will Find A Golf Centre, Tennis Court, Running Track and Exquisitely Landscaped Terrace.
Highlights
Fridge, Stove, B/I Dishwasher, Washer, Dryer, All Electric Light Fixtures, Locker
Want to learn more about 2903-16 Yonge St (Yonge St and Lake Shore Blvd W)?

Toronto Condo Team Sales Representative - Founder
Right at Home Realty Inc., Brokerage
Your #1 Source For Toronto Condos
Rooms
Real Estate Websites by Web4Realty
https://web4realty.com/

