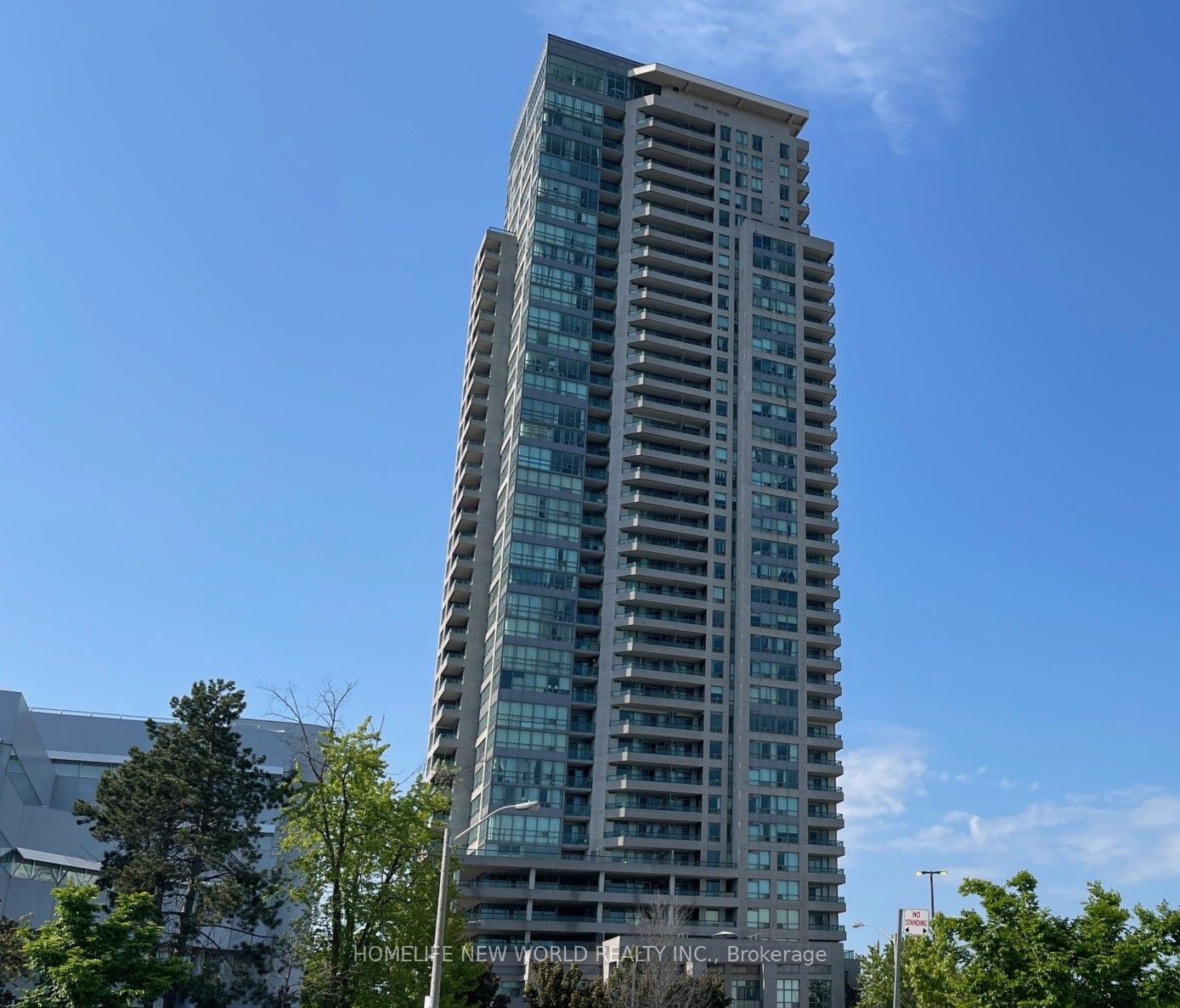
2902-50 Brian Harrison Way (Brimley/Borough)
Price: $799,000
Status: For Sale
MLS®#: E8359104
- Tax: $2,331.96 (2024)
- Maintenance:$962.75
- Community:Bendale
- City:Toronto
- Type:Condominium
- Style:Condo Apt (Apartment)
- Beds:3
- Bath:2
- Size:900-999 Sq Ft
- Garage:Underground
Features:
- ExteriorConcrete
- HeatingHeating Included, Forced Air, Gas
- Sewer/Water SystemsWater Included
- AmenitiesConcierge, Exercise Room, Indoor Pool, Recreation Room, Sauna, Visitor Parking
- Extra FeaturesCommon Elements Included, Hydro Included
Listing Contracted With: HOMELIFE NEW WORLD REALTY INC.
Description
Location! Location! Location! Monarch Luxury Condo in the Heart of Scarborough! Remarkable Layout with Unobstructed South East Corner Unit W/Sunny Bright Lake Ontario View! Open Concept, Large 3 Bedrooms with Large Windows. 2 Full Baths. Gorgeous Well-Maintained .Directly Walk to STC and Subway, Megabus, Mins to 401, Civic Centre, YMCA, Public Library and Parks. Close To Centennial College and Bus Line To UTSC. Excellent Recreational Facilities, 24 Hrs Security. One Locker And One Parking Included. Gym, indoor swimming pool! Mini Theatre, Steam Room, Party Room, Guest Suites and Visitor Parking etc. There are lots of shopping and dining choices around the area. Embrace the simple joy of loving where you invest your gateway to a lucrative venture and a lifestyle defined by refinement and success.
Highlights
Include:All Existing Appls: Fridge, Stove, Range Hood, B/I Dishwasher (As Is), Microware, Washer and Dryer. All Elfs, Bilnds. One Parking and One Locker.
Want to learn more about 2902-50 Brian Harrison Way (Brimley/Borough)?

Toronto Condo Team Sales Representative - Founder
Right at Home Realty Inc., Brokerage
Your #1 Source For Toronto Condos
Rooms
Real Estate Websites by Web4Realty
https://web4realty.com/

