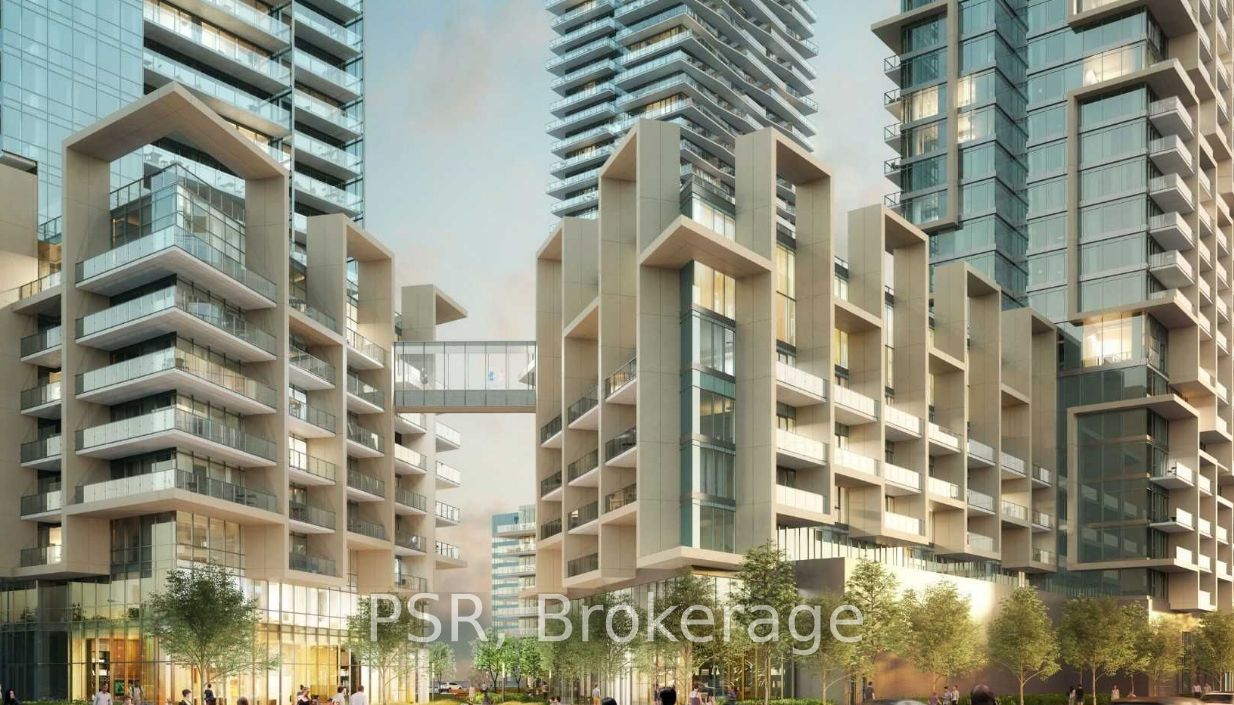
2902-1000 Portage Pkwy (Highway 7 & Jane)
Price: $2,200/monthly
Status: For Rent/Lease
MLS®#: N8473012
- Community:Vaughan Corporate Centre
- City:Vaughan
- Type:Condominium
- Style:Condo Apt (Apartment)
- Beds:1
- Bath:1
- Size:500-599 Sq Ft
Features:
- ExteriorConcrete
- HeatingForced Air, Gas
- Lot FeaturesPrivate Entrance
- Extra FeaturesCommon Elements Included
Listing Contracted With: PSR
Description
One Bedroom Condo With 536 Sq Ft Interior Plus A Large 105 Sq Ft Balcony Terrace In The Transit City Condos. Gorgeous Modern Open Concept Kitchen With Granite Countertop. Smooth 9 Ft Ceiling With Floor To Ceiling Windows & Laminate Flooring Throughout. Steps From The TTC Subway & Regional Bus Terminal. Mins To York University & Vaughan Mills Shopping Centre. Easy Access To Hwy 400, 407 & 7, Shopping Malls, Parks, Library, YMCA, Schools, Restaurants, Banks. Bell Fibre Internet Included.
Highlights
All ELF's, Fridge/Freezer, Oven, Cooktop, B/I Dishwasher, Range Hood, B/I Microwave, Washer/Dryer. Bell Fibre Internet. Landlord Will Install Window Coverings.
Want to learn more about 2902-1000 Portage Pkwy (Highway 7 & Jane)?

Toronto Condo Team Sales Representative - Founder
Right at Home Realty Inc., Brokerage
Your #1 Source For Toronto Condos
Rooms
Real Estate Websites by Web4Realty
https://web4realty.com/

