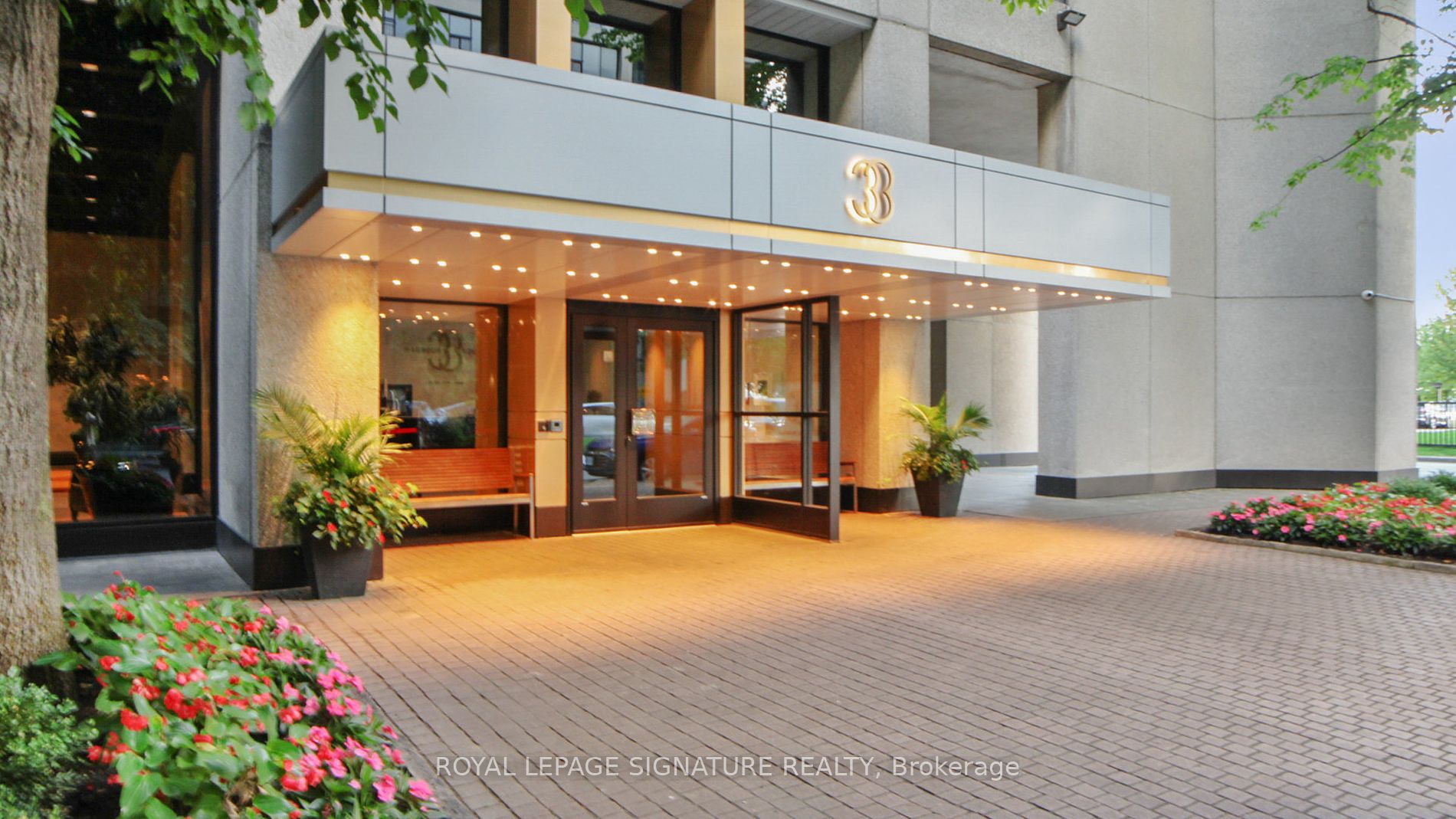
2835-33 Harbour Sq (Bay St & Queens Quay)
Price: $670,000
Status: For Sale
MLS®#: C8320962
- Tax: $2,359 (2024)
- Maintenance:$748.64
- Community:Waterfront Communities C1
- City:Toronto
- Type:Condominium
- Style:Condo Apt (Apartment)
- Beds:1
- Bath:1
- Size:700-799 Sq Ft
- Garage:Underground
Features:
- ExteriorConcrete
- HeatingHeating Included, Forced Air, Electric
- Sewer/Water SystemsWater Included
- AmenitiesCar Wash, Concierge, Guest Suites, Gym, Indoor Pool, Party/Meeting Room
- Extra FeaturesCable Included, Common Elements Included, Hydro Included
Listing Contracted With: ROYAL LEPAGE SIGNATURE REALTY
Description
Welcome to Toronto's Original Waterfront Condo, the Iconic 33 Harbour Sq. An Amazing Opportunity To Live Or Invest at the Harbourfront. Spacious & Bright, 765 sq ft of Functional Space That Awaits your Creative Touch! Lovely Garden & City Views! A+ Building Amenities Include Indoor Salt Water Pool W/Terrace Overlooking the Lake, Lounge Areas, Full Sized Gym, Rooftop Garden With Bbq, Picnic & Squash Courts, Games/Billiards Rooms, Library, Children's Playroom, Car Wash Bay W/Vacuum & Air & Workshop. 24 Hour Concierge/Security, Surface & U/G Visitors Parking, Complimentary Shuttle Bus To Major DT Locations, Guest Suites & 2 Laundry Rooms. Steps to PATH, TTC, GO, Financial & Entertainment Districts, Ferry Terminal, Harbourfront Centre/ Marinas, Scotiabank Arena, Rogers Centre, Shops, Cafes & Dining! Near the Island Public School!
Want to learn more about 2835-33 Harbour Sq (Bay St & Queens Quay)?

Toronto Condo Team Sales Representative - Founder
Right at Home Realty Inc., Brokerage
Your #1 Source For Toronto Condos
Rooms
Real Estate Websites by Web4Realty
https://web4realty.com/

