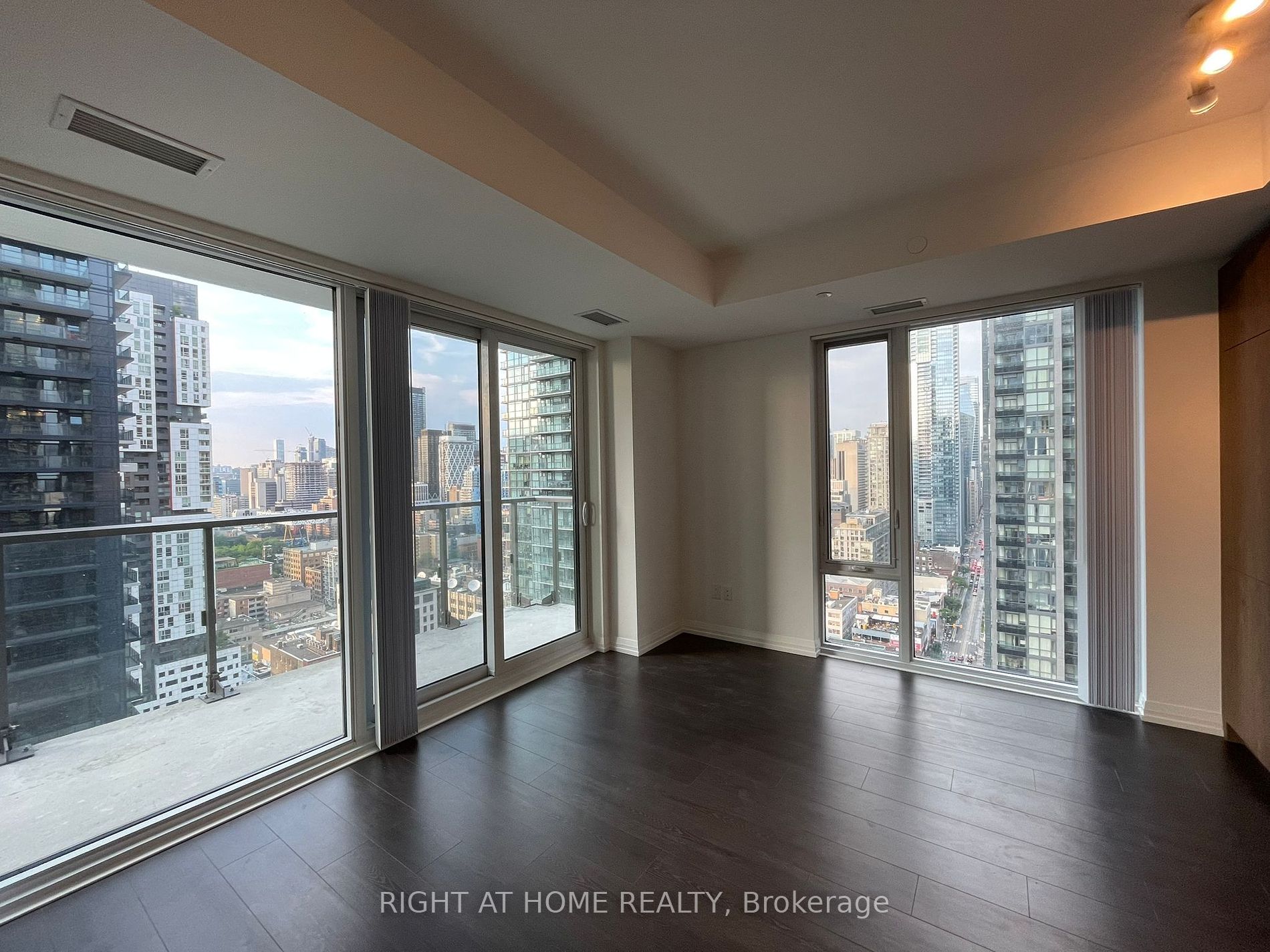
2828-28 Widmer St (Adelaide and Widmer)
Price: $1,060,000
Status: For Sale
MLS®#: C8472606
- Maintenance:$0
- Community:Waterfront Communities C1
- City:Toronto
- Type:Condominium
- Style:Condo Apt (Apartment)
- Beds:2
- Bath:2
- Size:700-799 Sq Ft
- Age:New
Features:
- ExteriorConcrete
- HeatingForced Air, Gas
- AmenitiesBbqs Allowed, Concierge, Gym, Outdoor Pool, Party/Meeting Room, Visitor Parking
- Lot FeaturesArts Centre, Place Of Worship, Public Transit, Rec Centre, School
- Extra FeaturesCommon Elements Included
Listing Contracted With: RIGHT AT HOME REALTY
Description
A must see!!! Great investment opportunity. Location, Value, Affordability! Welcome to this gorgeous 2 bed 2 bath corner unit with breathtaking views of the city. Situated on the 28th floor of Encore District Condos, this unit is at the epicenter of arts, culture, dining, business, sports, and nightlife. Located in a most desireable location, Adelaide & Widmer, Encore is a 48-storey building comprised of private residences and hotel suites. This premium project has 100 transit/walk scores with quick access to Toronto's Financial, Entertainment & Districts, St. Andrew subway station, Roy Thompson Hall, TMU, OCAD, and UofT. Home to some of the best restaurants and nightlife in the city of Toronto and with frequent celebrity sightings during the internationally renowned Film Festival and year round. The Theatre District is a hip, highly sought-after, affluent neighbourhood.
Want to learn more about 2828-28 Widmer St (Adelaide and Widmer)?

Toronto Condo Team Sales Representative - Founder
Right at Home Realty Inc., Brokerage
Your #1 Source For Toronto Condos
Rooms
Real Estate Websites by Web4Realty
https://web4realty.com/

