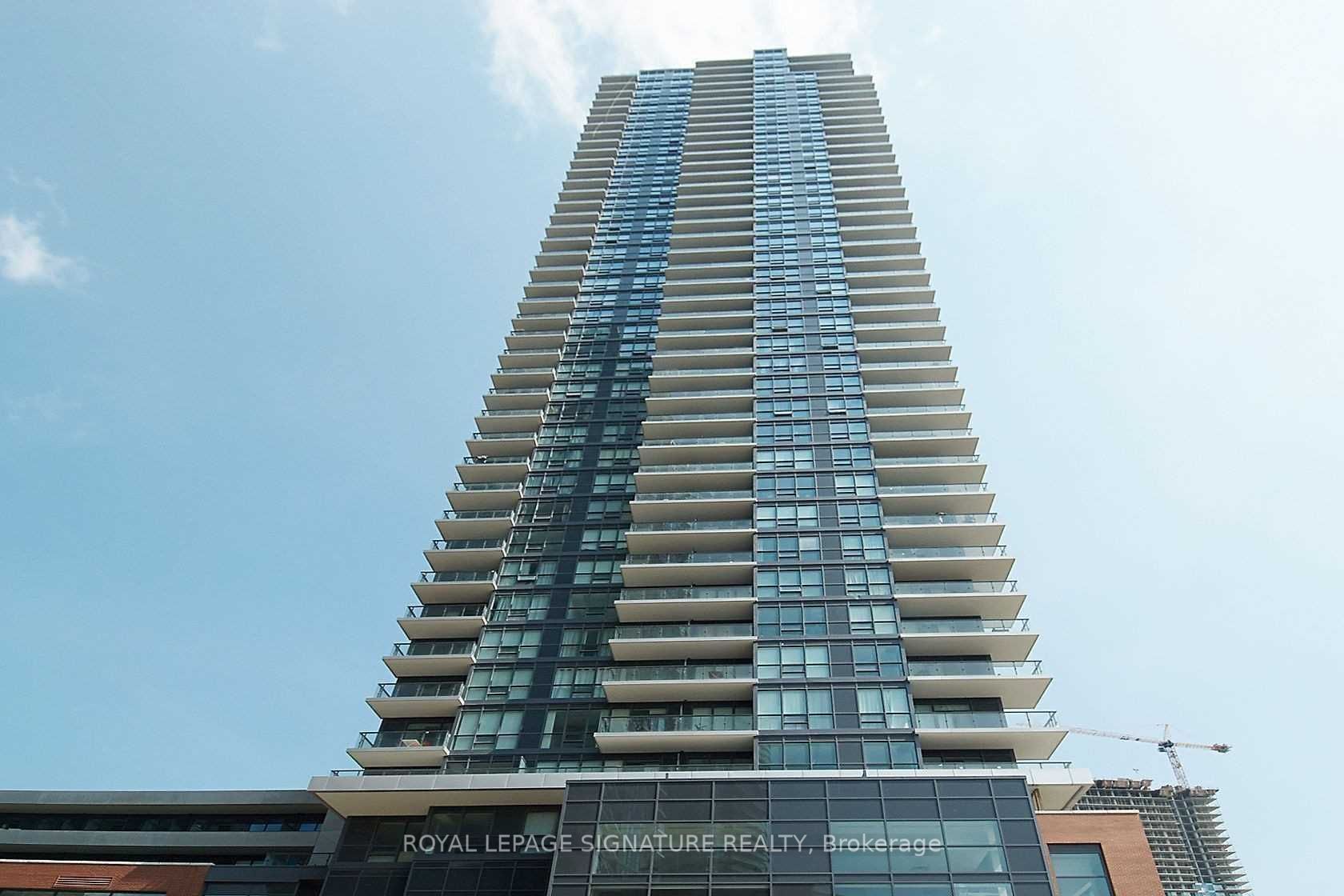
2807-2200 Lake Shore Blvd W (Lake Shore Blvd/Park Lawn)
Price: $3,200/Monthly
Status: For Rent/Lease
MLS®#: W9245251
- Community:Mimico
- City:Toronto
- Type:Condominium
- Style:Condo Apt (Apartment)
- Beds:2
- Bath:2
- Size:800-899 Sq Ft
- Garage:Underground
Features:
- ExteriorBrick
- HeatingHeating Included, Forced Air, Gas
- Sewer/Water SystemsWater Included
- AmenitiesBbqs Allowed, Concierge, Exercise Room, Indoor Pool, Squash/Racquet Court, Visitor Parking
- Lot FeaturesMarina, Public Transit
- Extra FeaturesCommon Elements Included
- CaveatsApplication Required, Deposit Required, Credit Check, Employment Letter, Lease Agreement, References Required
Listing Contracted With: ROYAL LEPAGE SIGNATURE REALTY
Description
Located In The Heart Of Westlake Village, This Bright Corner Unit Boasts 2 Bedrooms Plus A Study With 9.5' Ceilings And Tall Windows Featuring Hunter Douglas Shades. Gleaming Laminate Floors Flow Throughout The Space. The Modern, Open-Concept Kitchen Is Equipped With Stainless Steel Appliances And Granite Countertops. The Master Bedroom Includes A 4-Piece Ensuite Bathroom. Enjoy A Large Balcony Offering A Partial View Of The Lake. Conveniently Situated With Metro, Shoppers, Starbucks, TD Bank, And LCBO At Your Doorstep. Just Minutes Away From Mimico GO Station And Downtown Toronto!
Highlights
World Class Amenities: Concierge, Guest Suites, Gym, Sauna, Indoor Pool, Party/Meeting Room, Theater, Visitor Parking.
Want to learn more about 2807-2200 Lake Shore Blvd W (Lake Shore Blvd/Park Lawn)?

Toronto Condo Team Sales Representative - Founder
Right at Home Realty Inc., Brokerage
Your #1 Source For Toronto Condos
Rooms
Real Estate Websites by Web4Realty
https://web4realty.com/

