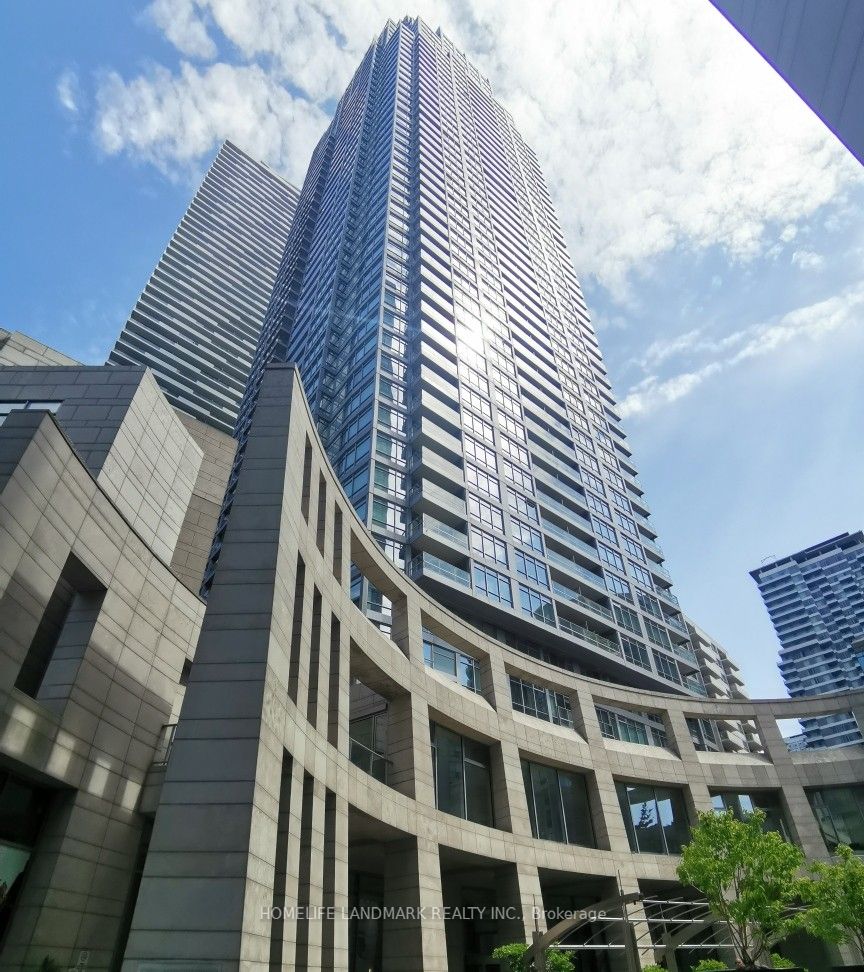
2806-2191 Yonge St (Yonge/Eglinton)
Price: $2,550/Monthly
Status: For Rent/Lease
MLS®#: C9041883
- Community:Mount Pleasant West
- City:Toronto
- Type:Condominium
- Style:Condo Apt (Apartment)
- Beds:1
- Bath:1
- Size:600-699 Sq Ft
- Garage:Underground
Features:
- ExteriorConcrete
- HeatingForced Air, Gas
- AmenitiesGuest Suites, Gym, Indoor Pool, Media Room, Sauna
- Extra FeaturesPrivate Elevator, Common Elements Included
- CaveatsApplication Required, Deposit Required, Credit Check, Employment Letter, Lease Agreement, References Required
Listing Contracted With: HOMELIFE LANDMARK REALTY INC.
Description
Luxurious Quantum 2 Condo(The North Tower) At Yonge/Eglinton. One Bedroom Plus "ONE PARKING", Subway Just Across The Street, Freshly Painted, Spacious West Facing With Preferred Layout With Panoramic West View & Open Balcony, Unobstructed Views In This 27rd Flr. Well Designed Open Layout, High Ceilings, Steps To Shops, Restaurants, Groceries & Subway Station. High Level Amentinites, Indoor Pool, Gym, Yoga, Suana, Media Room, Bbq Terrace, Guest Suites, 24 Hrs Concierge, One Underground Parking Included. All Information To Be Verify By The Tenant & Tenant' Agent.
Highlights
Laminate Flooring Thru, All Elfs, Walk-In Closet, Stainless Steel Fridge, Stove, Buili-In Dishwasher, Walter Filter In Kitchen, En Suite Washer & dryer, Window Blinds.
Want to learn more about 2806-2191 Yonge St (Yonge/Eglinton)?

Toronto Condo Team Sales Representative - Founder
Right at Home Realty Inc., Brokerage
Your #1 Source For Toronto Condos
Rooms
Real Estate Websites by Web4Realty
https://web4realty.com/

