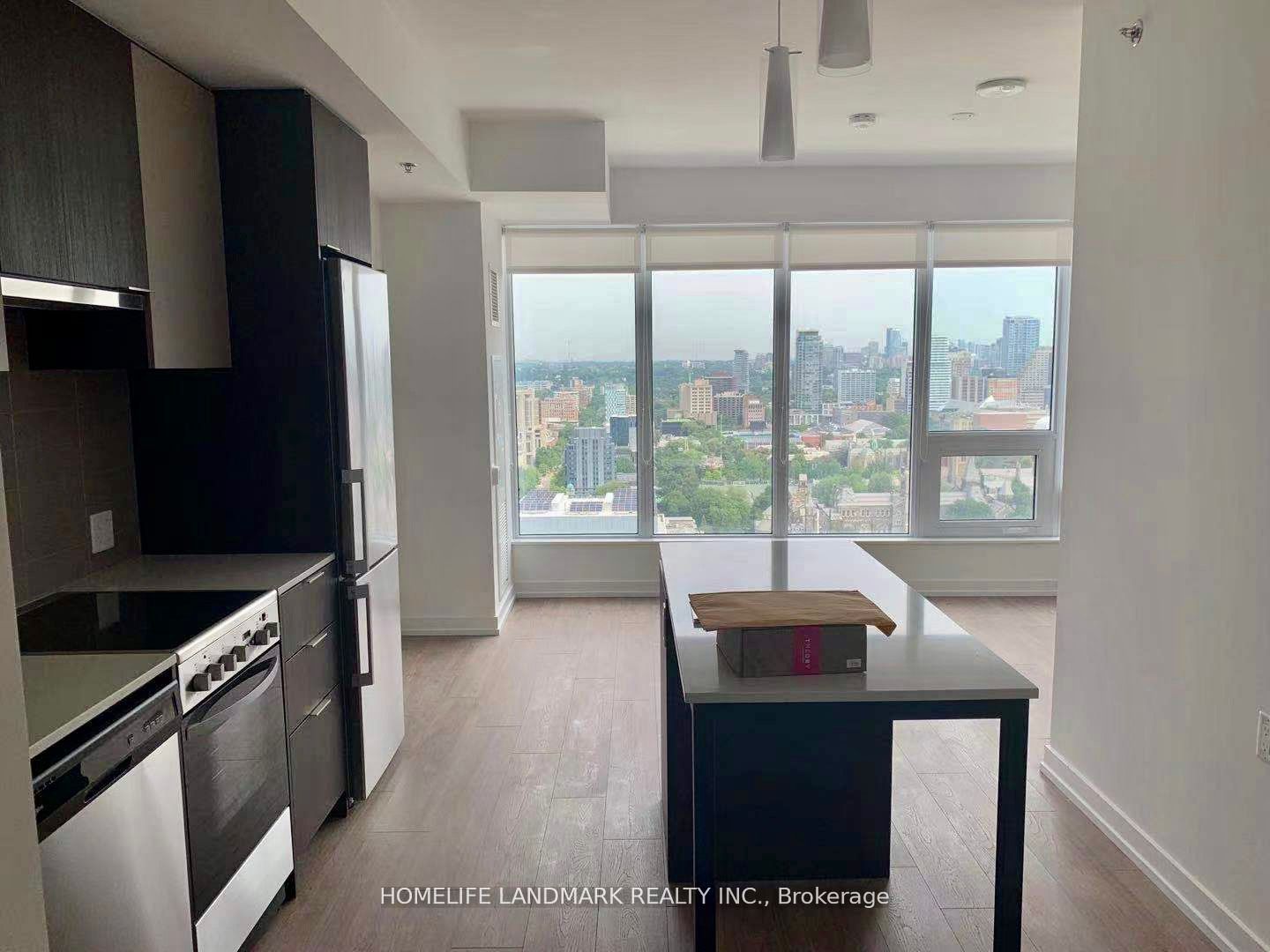
2806-203 College St (College St./ Beverley St.)
Price: $4,650/monthly
Status: For Rent/Lease
MLS®#: C8404342
- Community:Kensington-Chinatown
- City:Toronto
- Type:Condominium
- Style:Condo Apt (Apartment)
- Beds:2
- Bath:2
- Size:600-699 Sq Ft
Features:
- ExteriorConcrete
- HeatingForced Air, Gas
- AmenitiesConcierge, Gym, Party/Meeting Room
- Lot FeaturesPrivate Entrance, Clear View, Hospital, Park, Public Transit, School
- Extra FeaturesPrivate Elevator, Common Elements Included
Listing Contracted With: HOMELIFE LANDMARK REALTY INC.
Description
Partially Furnished 2 Bedrm With 4Pc Ensuite and 3Pc bathrm, Practical 694Sq.Ft Split Layout, 2nd Br. has two window in north and east, Located At The Front Of The South Entrance Of U Of T! Unobstructed Clear North and East City View, B/I Appliances And Island Table With Microwave, Quartz Countertop, Laminate Flooring Through Out, Steps To School, Banks, Major 5 Hospitals, Restaurants, Queens Park, Shops, Etc.
Highlights
All Electric Light Fixtures. Stainless Steel Stove, Refrigerator, Hood Fan, B/I Dishwasher, Microwave, Stacked Washer & Dryer, Blackout Blinds In Bedrooms, Roll Up Blinds, Tenant Pays Utilities.
Want to learn more about 2806-203 College St (College St./ Beverley St.)?

Toronto Condo Team Sales Representative - Founder
Right at Home Realty Inc., Brokerage
Your #1 Source For Toronto Condos
Rooms
Real Estate Websites by Web4Realty
https://web4realty.com/

