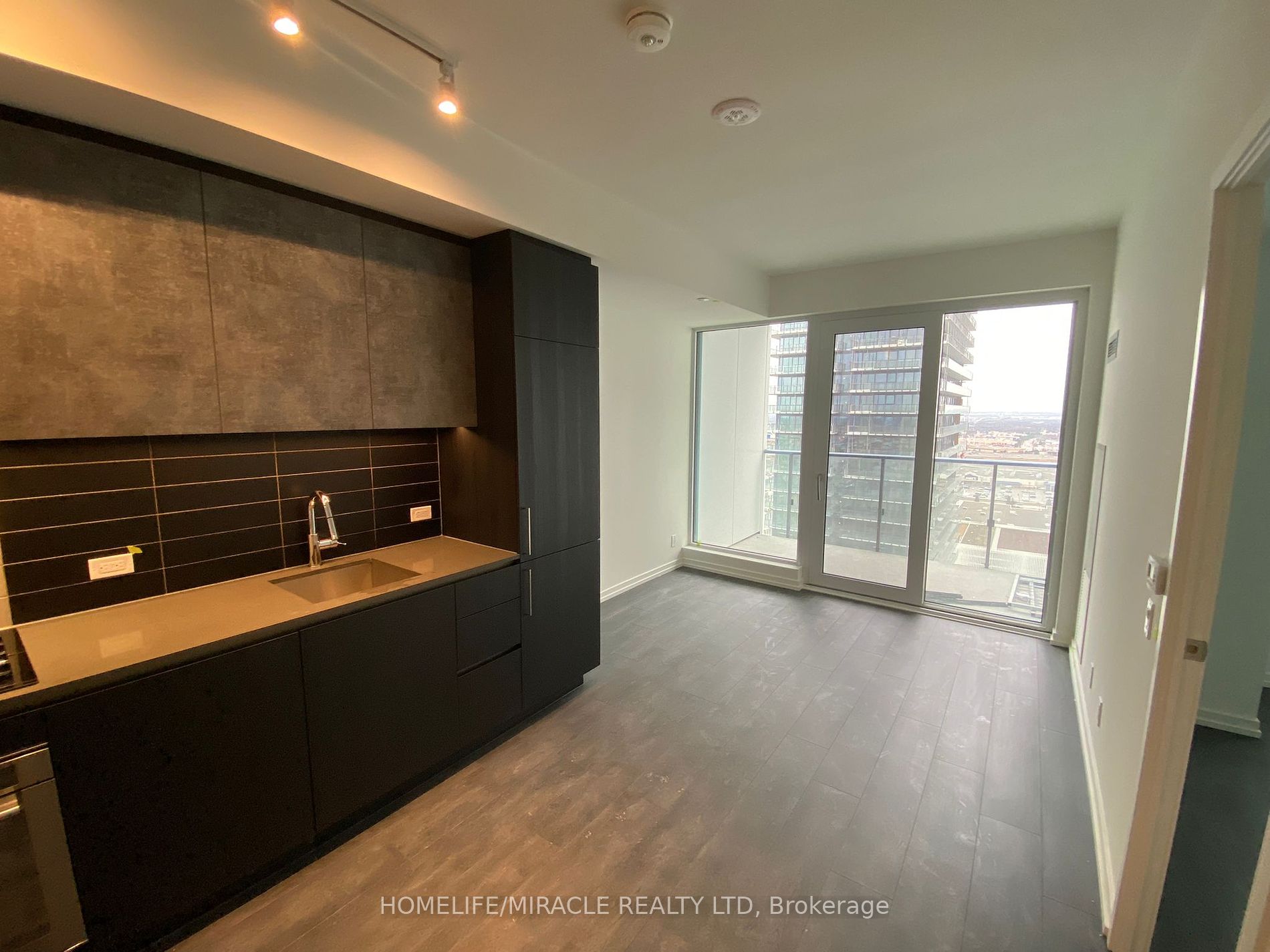
2805-7890 Jane St (Jane & Highway 7)
Price: $2,750/Monthly
Status: For Rent/Lease
MLS®#: N8364762
- Community:Vaughan Corporate Centre
- City:Vaughan
- Type:Condominium
- Style:Condo Apt (Multi-Level)
- Beds:1+1
- Bath:2
- Size:600-699 Sq Ft
- Garage:Underground
- Age:0-5 Years Old
Features:
- ExteriorConcrete
- HeatingForced Air, Gas
- AmenitiesConcierge, Exercise Room, Guest Suites, Gym, Party/Meeting Room
- Lot FeaturesPrivate Entrance, Arts Centre, Hospital, Library, Place Of Worship, Public Transit, School
- Extra FeaturesPrivate Elevator, Common Elements Included
- CaveatsApplication Required, Deposit Required, Credit Check, Employment Letter, Lease Agreement, References Required
Listing Contracted With: HOMELIFE/MIRACLE REALTY LTD
Description
Welcome To This Gorgeous, Modern 1 Bed + Den & 2 Full Bath Unit At Transit City 5. The Master- Planned Community In The Heart Of Vaughan! The Unit Welcomes You With 9ft Ceilings & Laminate Floors Throughout. Open Concept Of Kitchen/Living/Dining Combo. Built-In Stainless Steel Appliances In The Kitchen. Primary Bedroom With Large Windows For Plenty Of Natural Lighting And A Functional Den That Has Many Uses. Enjoy The Large Balcony With A View, Perfect For Entertaining Guests. 1 Parking and A Locker included. Mins To 407/400! Steps From Subway And Regional Bus Terminal.
Highlights
Bell Internet Included! 24-Hour Concierge, Cardio Zone, Indoor Running Track, Yoga Rooms, Half Basketball Court And Squash Court, Rooftop Pool, And Cabanas! Shopping, Ymca, Library! Steps To Several Amenities And Shopping!
Want to learn more about 2805-7890 Jane St (Jane & Highway 7)?

Toronto Condo Team Sales Representative - Founder
Right at Home Realty Inc., Brokerage
Your #1 Source For Toronto Condos
Rooms
Real Estate Websites by Web4Realty
https://web4realty.com/

