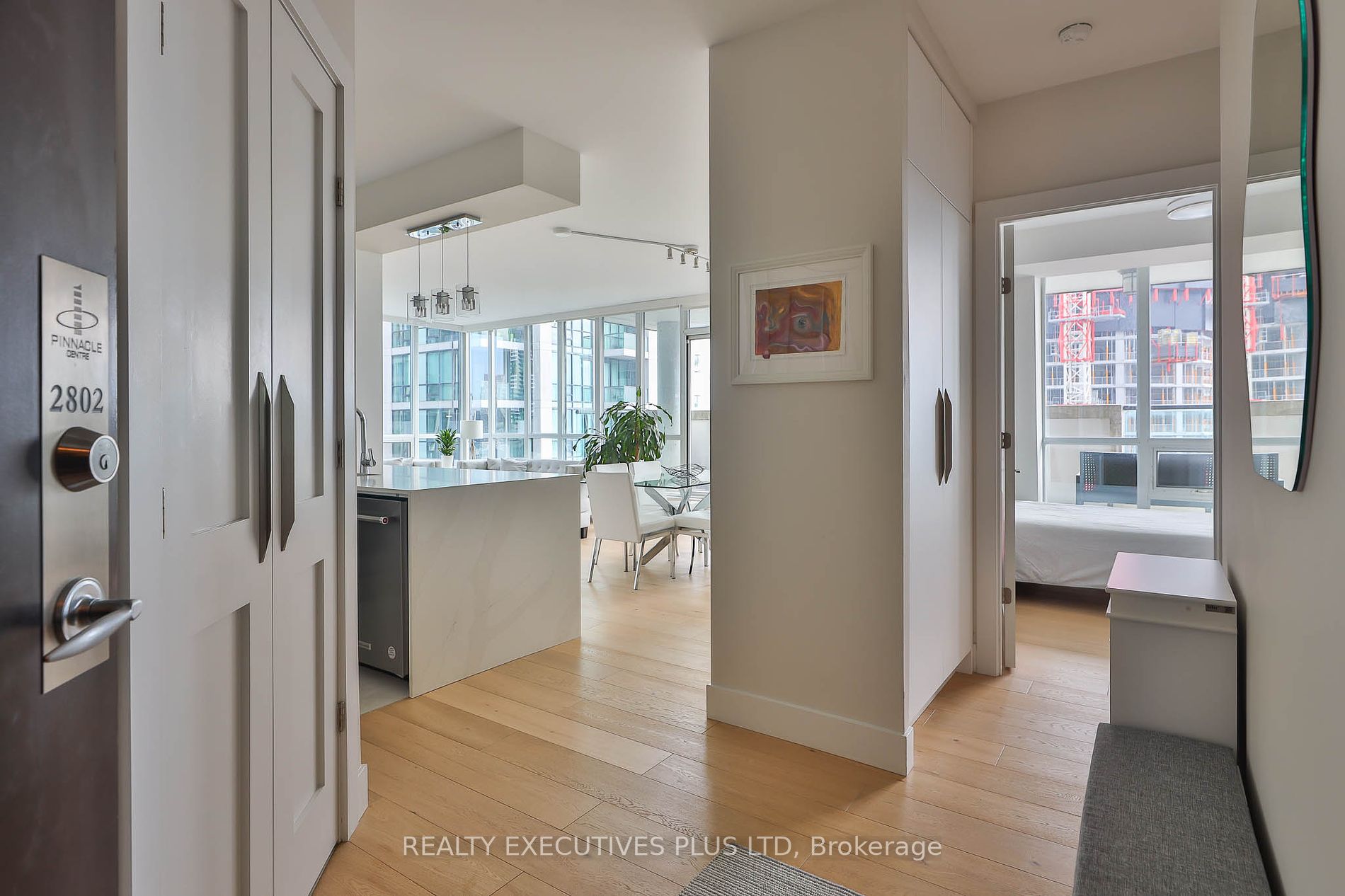
2802-12 Yonge St (Yonge and Harbour)
Price: $4,500/Monthly
Status: For Rent/Lease
MLS®#: C9016601
- Community:Waterfront Communities C1
- City:Toronto
- Type:Condominium
- Style:Condo Apt (Apartment)
- Beds:2+1
- Bath:2
- Size:1000-1199 Sq Ft
- Garage:Underground
- Age:11-15 Years Old
Features:
- InteriorFireplace
- ExteriorConcrete
- HeatingHeating Included, Forced Air, Gas
- Sewer/Water SystemsWater Included
- AmenitiesBus Ctr (Wifi Bldg), Concierge, Gym, Indoor Pool, Party/Meeting Room, Tennis Court
- Lot FeaturesPrivate Entrance
- Extra FeaturesFurnished, Common Elements Included, Hydro Included, All Inclusive Rental
- CaveatsApplication Required, Deposit Required, Credit Check, Employment Letter, Lease Agreement, References Required
Listing Contracted With: REALTY EXECUTIVES PLUS LTD
Description
This fully furnished and equipped gem is perfect for those seeking luxury, convenience, and vibrant city living. Recently fully renovated, this 2-bedroom, 2-washroom, plus den 1,076 sqft corner sub-penthouse, complete with a 197 sq ft terrace, offers panoramic lake and city views. Enjoy the abundance of natural light with a northeast exposure, floor-to-ceiling windows, and automatic blinds throughout. The spacious den is perfect for movie night, and the white contemporary kitchen with stone countertops and stainless steel appliances will inspire your inner chef. Fully furnished in a chic white and grey contemporary style, this residence features beautiful wood flooring throughout. Located in the heart of downtown, you're just steps from the waterfront, transit, and all the best city amenities. Don't miss out on this extraordinary opportunity!
Highlights
Pinnacle Club amenities include, qym, swimming pool, steam room and sauna, social spaces, squash, tennis and basketball courts, party room, meeting room, BBQ area. Includes monthly cleaning.
Want to learn more about 2802-12 Yonge St (Yonge and Harbour)?

Toronto Condo Team Sales Representative - Founder
Right at Home Realty Inc., Brokerage
Your #1 Source For Toronto Condos
Rooms
Real Estate Websites by Web4Realty
https://web4realty.com/

