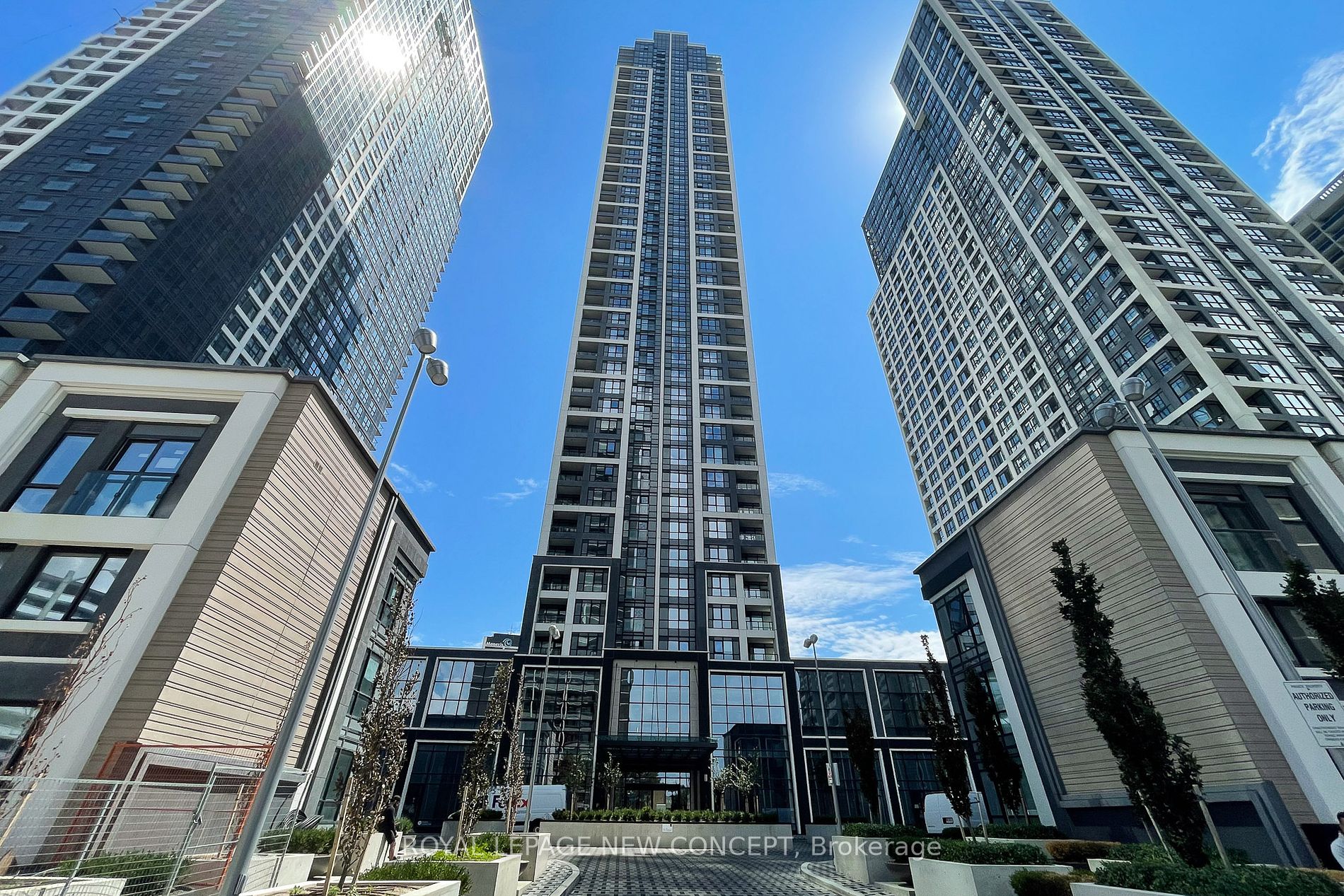
2801-7 Mabelle Ave (Islington/Bloor)
Price: $699,990
Status: For Sale
MLS®#: W9011573
- Tax: $2,925.54 (2024)
- Maintenance:$602.66
- Community:Islington-City Centre West
- City:Toronto
- Type:Condominium
- Style:Condo Apt (Apartment)
- Beds:2+1
- Bath:2
- Size:700-799 Sq Ft
- Garage:Underground
- Age:0-5 Years Old
Features:
- ExteriorConcrete
- HeatingForced Air, Gas
- Sewer/Water SystemsWater Included
- AmenitiesConcierge, Gym, Indoor Pool, Party/Meeting Room, Rooftop Deck/Garden, Visitor Parking
- Lot FeaturesArts Centre, Hospital, Park, Public Transit, School, School Bus Route
- Extra FeaturesCommon Elements Included
Listing Contracted With: ROYAL LEPAGE NEW CONCEPT
Description
Luxury 2 Bed Plus Den With 2 Full Washrooms At Islington Terrace by Tridel. Den with French doors, Stylish Building With Modern Amenities Located In The Heart Of Islington City Center, Steps to Islington Subway, Easy Access To QEW & Hwy 427. Enjoy Fabulous Restaurants, Parks, And Shopping At Your Door Step. Lots Of Upgrades, Granite Countertop & Backsplash In Kitchen, Walk-In-Closet. State Of The Art Building Amenities Including 24 Hours Concierge, Indoor Pool, Gym, Basketball Court, Theatre, Yoga Studio And Bbq Area.
Highlights
Ultra-Modern Kitchen With S/S Fridge, Cooktop Stove With Built-In Oven, B/I Microwave, B/I Dishwasher, Washer And Dryer. All Elfs And Window Blinds. One Parking/One Locker Included.
Want to learn more about 2801-7 Mabelle Ave (Islington/Bloor)?

Toronto Condo Team Sales Representative - Founder
Right at Home Realty Inc., Brokerage
Your #1 Source For Toronto Condos
Rooms
Real Estate Websites by Web4Realty
https://web4realty.com/

