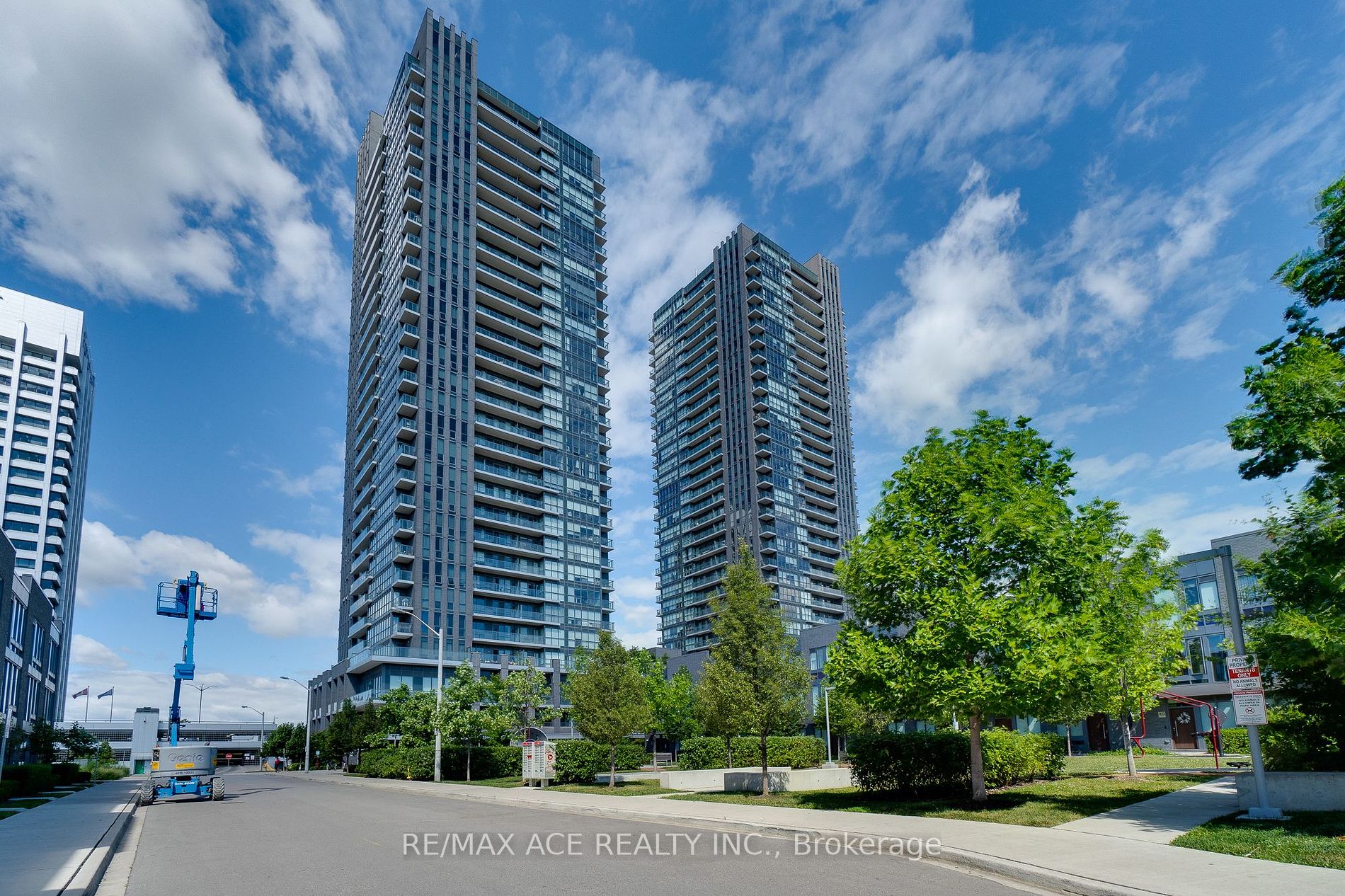
2801-2 Sonic Way (Don Mills & Eglinton)
Price: $599,999
Status: For Sale
MLS®#: C9056042
- Tax: $2,021 (2024)
- Maintenance:$513.77
- Community:Flemingdon Park
- City:Toronto
- Type:Condominium
- Style:Condo Apt (Apartment)
- Beds:1+1
- Bath:1
- Size:600-699 Sq Ft
- Garage:Underground
- Age:0-5 Years Old
Features:
- ExteriorConcrete
- HeatingForced Air, Gas
- Lot FeaturesClear View, Library, Park, Place Of Worship, Public Transit, Rec Centre
- Extra FeaturesPrivate Elevator, Common Elements Included
Listing Contracted With: RE/MAX ACE REALTY INC.
Description
Great opportunity ATTN to first time buyers, new families & investors! Your chance to own this fabulous 1bed plus den condo unit in one of North York's newest building. This bright, west-facing unit offer stunning views with no obstructions, abundant natural light, smooth ceilings, luxury laminate flooring, floor-to-ceiling windows & freshly painted. Features modern kitchen & is equipped with stainless steel appls, quartz countertops, an under-mount sink, complementing backsplash & ample cabinetry. This unit incl an underground parking & locker for extra storage. Additionally the building provides an array of amenities, 24-hour concierge services, a well-equipped gym, a party room, guest suites & visitor parking. PRIME LOCATION With close proximity to major highways like the DVP and 401. Situated in the lively Don Mills/Eglinton area, you'll appreciate being just steps away from the TTC, the upcoming LRT, Real Canadian Superstore, Aga Khan Museum, and the Shops at Don Mills.
Highlights
Stainless Steel Refrigerator, Glass Cooktop, B/I Oven, B/I Dishwasher, B/I Microwave, Full size front load Washer/Dryer, All electrical light fixtures, All window coverings, 1 u/g parking space,1 locker
Want to learn more about 2801-2 Sonic Way (Don Mills & Eglinton)?

Toronto Condo Team Sales Representative - Founder
Right at Home Realty Inc., Brokerage
Your #1 Source For Toronto Condos
Rooms
Real Estate Websites by Web4Realty
https://web4realty.com/

