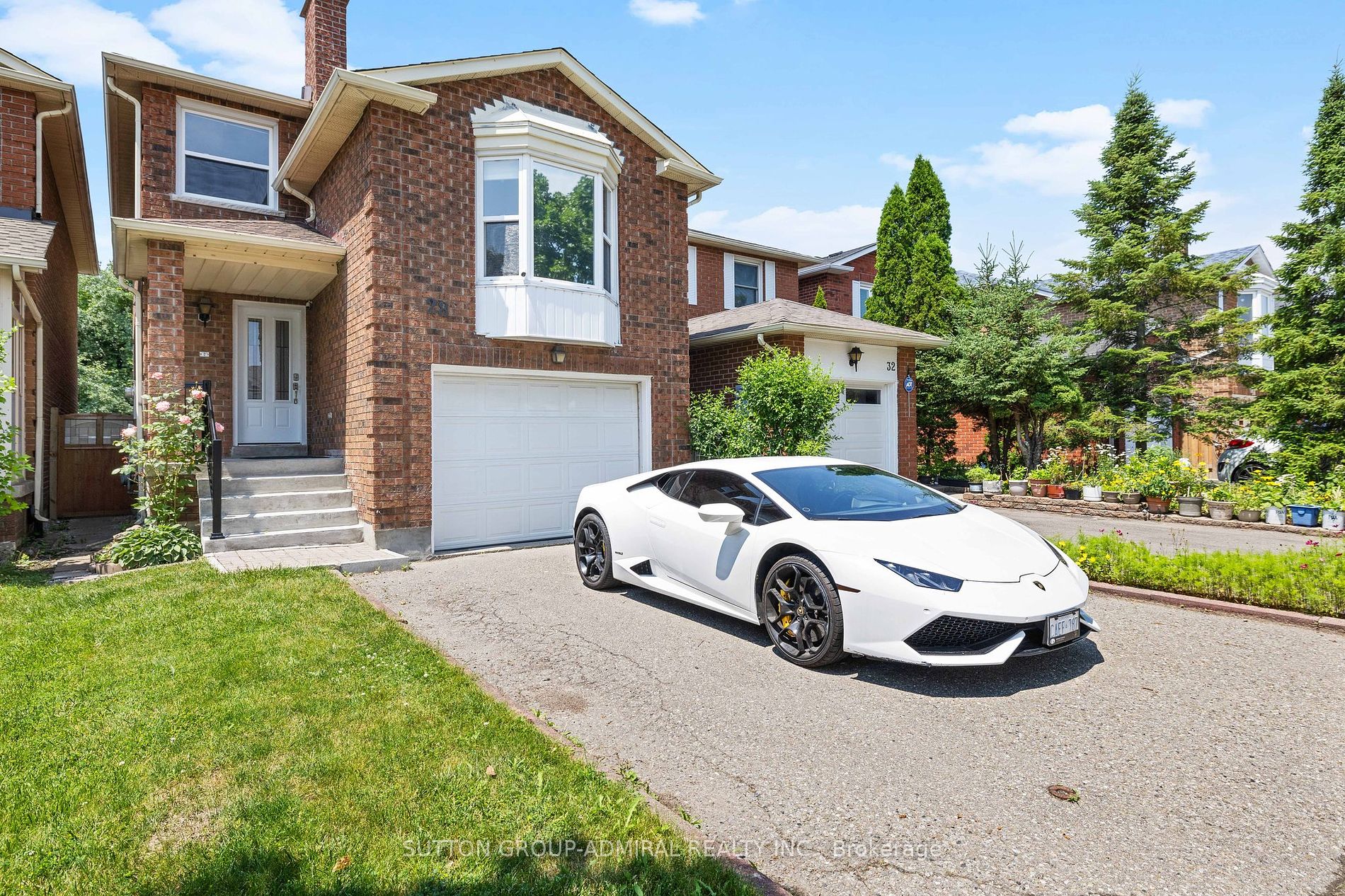
28 White Blvd (Dufferin and Centre)
Price: $1,320,000
Status: For Sale
MLS®#: N8459796
- Tax: $4,719.87 (2023)
- Community:Brownridge
- City:Vaughan
- Type:Residential
- Style:Detached (2-Storey)
- Beds:3+1
- Bath:4
- Basement:Finished
- Garage:Attached (1 Space)
Features:
- InteriorFireplace
- ExteriorBrick
- HeatingForced Air, Gas
- Sewer/Water SystemsSewers, Municipal
Listing Contracted With: SUTTON GROUP-ADMIRAL REALTY INC.
Description
Welcome to this stunning home in the highly sought-after Brownridge community. This residence boasts three spacious bedrooms, a cozy living room, and a welcoming family room. The renovated kitchen features modern amenities and stylish finishes, while hardwood floors throughout add elegance and warmth.Step outside to enjoy the deck in the backyard, perfect for relaxing or entertaining. The finished basement offers an additional bedroom, ample storage, and a large recreational area, ideal for family activities or a home gym.Ideally located just steps from St. Joseph The Worker School, a peaceful park, a bustling library, synagogues, Promenade Mall, and a vibrant community center, this home perfectly balances convenience and tranquility. With seamless access to major highways like 407 and Hwy 7, commuting is a breeze. Don't miss the chance to make this exceptional property your new home.
Want to learn more about 28 White Blvd (Dufferin and Centre)?

Toronto Condo Team Sales Representative - Founder
Right at Home Realty Inc., Brokerage
Your #1 Source For Toronto Condos
Rooms
Real Estate Websites by Web4Realty
https://web4realty.com/

