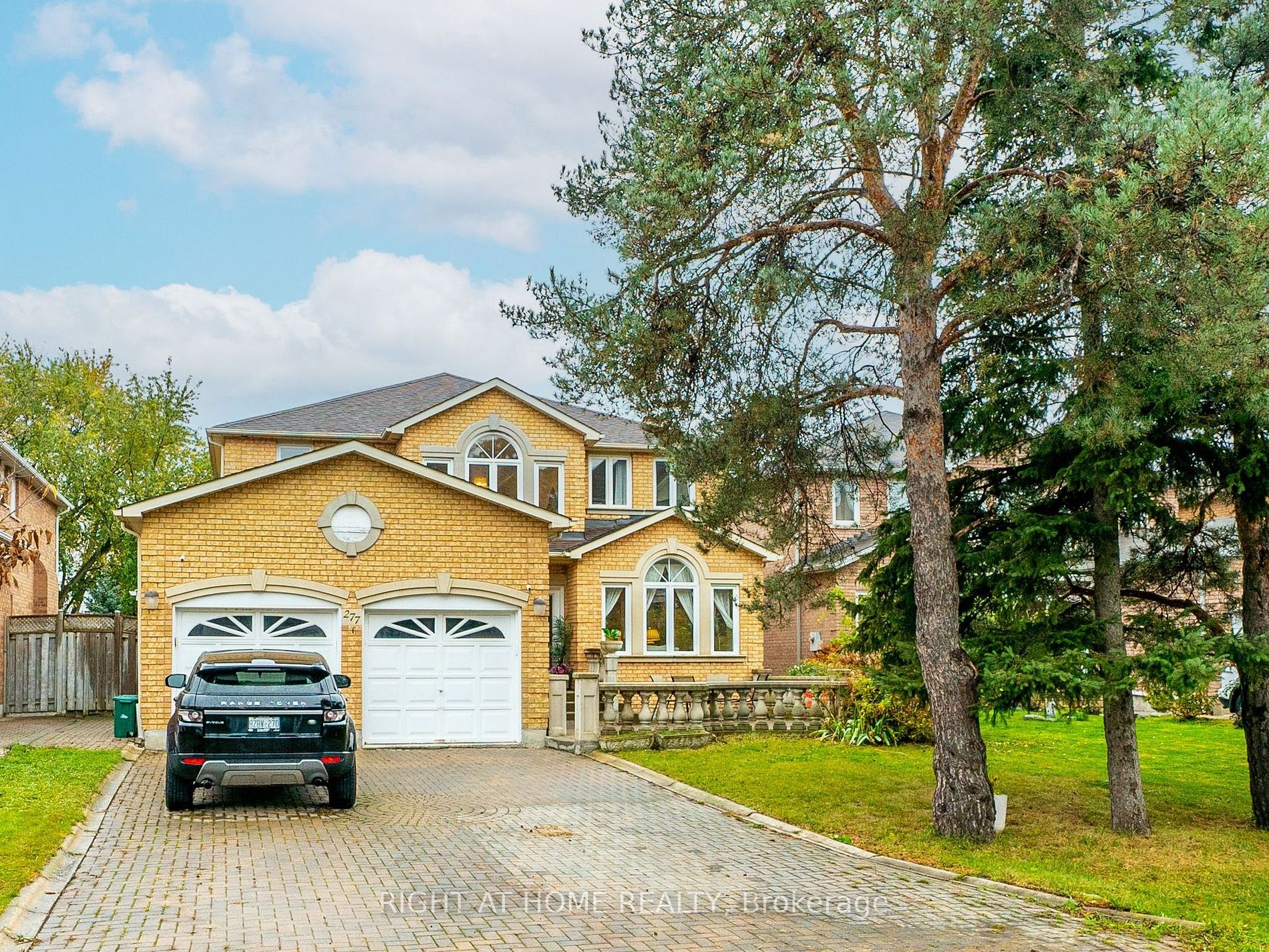
277 Oxford St (Bathurst/Elgin Mills)
Price: $2,350,000
Status: For Sale
MLS®#: N7265236
- Tax: $8,719.46 (2023)
- Community:Mill Pond
- City:Richmond Hill
- Type:Residential
- Style:Detached (2-Storey)
- Beds:4+2
- Bath:6
- Size:3000-3500 Sq Ft
- Basement:Apartment (Sep Entrance)
- Garage:Attached (2 Spaces)
Features:
- InteriorFireplace
- ExteriorBrick
- HeatingForced Air, Gas
- Sewer/Water SystemsSewers, Municipal
- Lot FeaturesFenced Yard, Hospital, Public Transit
Listing Contracted With: RIGHT AT HOME REALTY
Description
Executive Home On Premium Lot located at Sought After Mill Pond Community, Double Door Entry, Grand Foyer, Spacious, Big kitchen with Breakfast Area, Open Staircase To Bsmt, Casement Windows, 2 One Bedroom Basement Apartments, Shared Laundry. One Apartment Has A Fireplace In Living Room. Separate Entrance, Ent.From Garage, Interlock Driveway, Front Walkway, Iron Pickets, Custom Crown Moulding On Main, Close To Public Transit & All Amenities.
Highlights
Gas Cooktop, 3 Fridges, 2 stoves, Appliances Tower, and 1 sets of new (washers and Dryers) at main floor, Dishwasher, 1 set of washer and dryer and Basement. Hot water Tank, All the window coverings and All The light Fixtures.
Want to learn more about 277 Oxford St (Bathurst/Elgin Mills)?

Toronto Condo Team Sales Representative - Founder
Right at Home Realty Inc., Brokerage
Your #1 Source For Toronto Condos
Rooms
Real Estate Websites by Web4Realty
https://web4realty.com/

