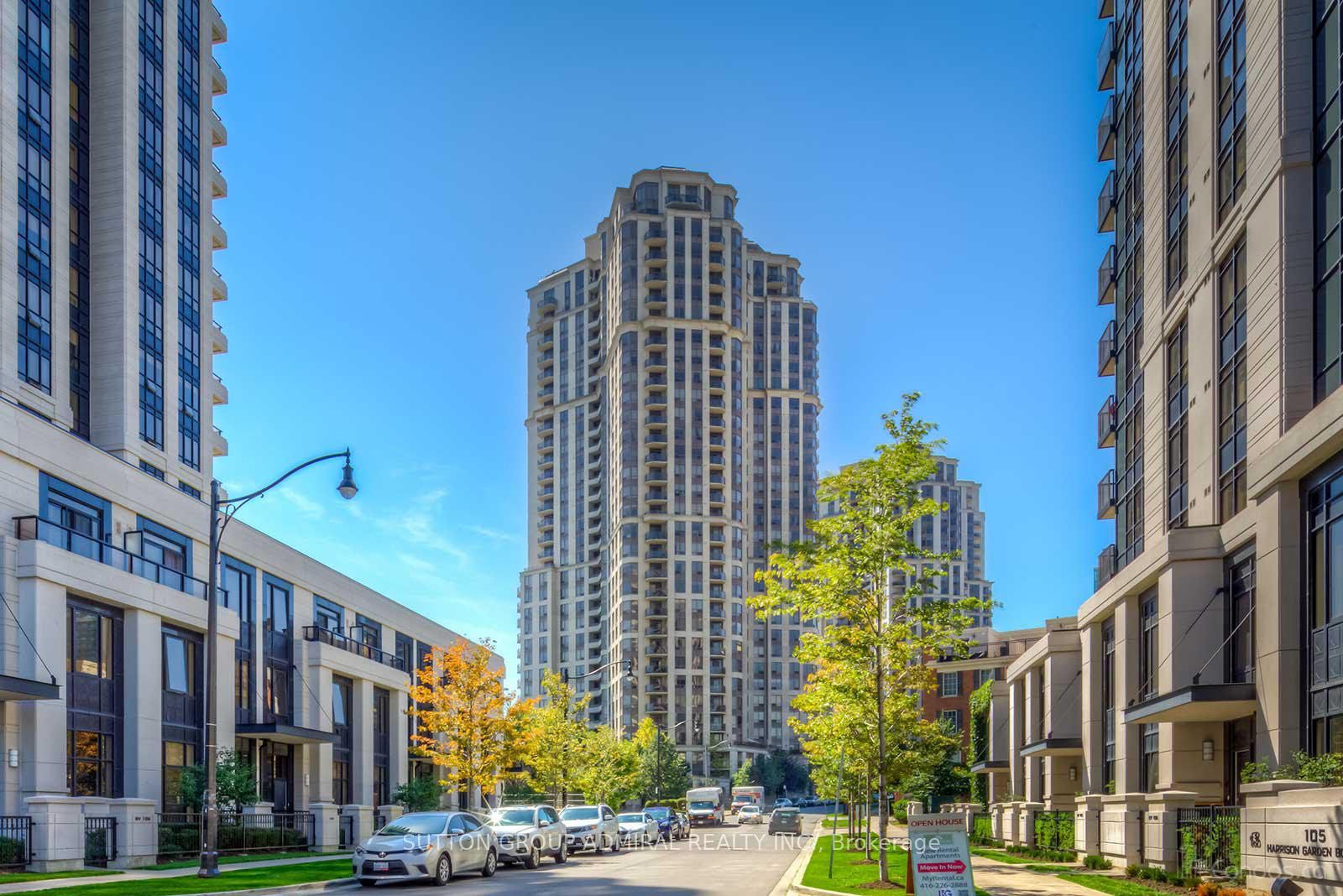
2728-80 Harrison Garden Blvd (Yonge & Hwy 401)
Price: $2,995/Other
Status: For Rent/Lease
MLS®#: C8204346
- Community:Willowdale East
- City:Toronto
- Type:Condominium
- Style:Condo Apt (Apartment)
- Beds:1+1
- Bath:1
- Size:600-699 Sq Ft
- Garage:Underground
Features:
- ExteriorConcrete
- HeatingForced Air, Gas
- Lot FeaturesPrivate Entrance
- Extra FeaturesFurnished, Common Elements Included
- CaveatsApplication Required, Deposit Required, Credit Check, Employment Letter, Lease Agreement, References Required
Listing Contracted With: SUTTON GROUP-ADMIRAL REALTY INC.
Description
AVAIL SEP 1ST - FEB 28TH. Short term rental. Tridel "Skymark At Avondale" Absolutely Stunning 1 + 1 Executive Condominium. Rare 9' High Ceilings.Extensive Reno Include Gourmet White Kitchen W/Quartz Counters, Backsplash, Centre Island And S/S Appliances. Upgraded Flooring Throughout. 5 Star Hotel Amenities Include Bowling, Virtual Golf,Tennis Court, Indoor Pool, Hot Tub, Billiards, Party Room, 24 Hr Concierge. Unobstructed Views, Walk To Subway, Shopping, Highway Access. Shows Like A "Model" Suite!
Want to learn more about 2728-80 Harrison Garden Blvd (Yonge & Hwy 401)?

Toronto Condo Team Sales Representative - Founder
Right at Home Realty Inc., Brokerage
Your #1 Source For Toronto Condos
Rooms
Real Estate Websites by Web4Realty
https://web4realty.com/

