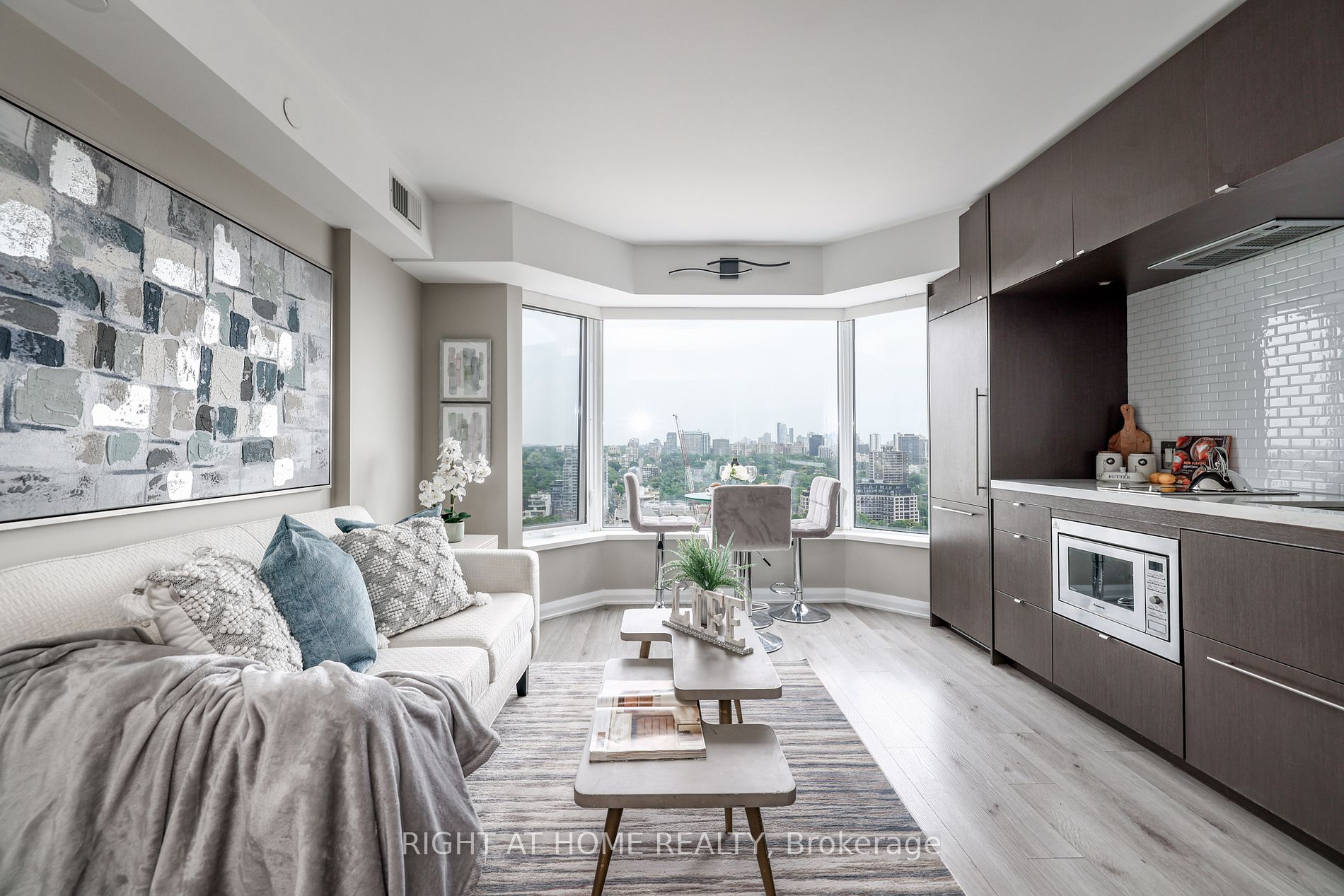
2720-155 Yorkville Ave (Bloor St. And Avenue Rd.)
Price: $645,000
Status: For Sale
MLS®#: C8419492
- Tax: $4,090.84 (2023)
- Maintenance:$619.99
- Community:Annex
- City:Toronto
- Type:Condominium
- Style:Condo Apt (Apartment)
- Beds:1+1
- Bath:1
- Size:500-599 Sq Ft
- Garage:Underground
Features:
- ExteriorConcrete, Other
- HeatingHeating Included, Forced Air, Gas
- Sewer/Water SystemsWater Included
- AmenitiesConcierge, Gym, Media Room, Party/Meeting Room, Visitor Parking
- Lot FeaturesArts Centre, Clear View, Park, Place Of Worship, Public Transit, Rec Centre
- Extra FeaturesPrivate Elevator, Common Elements Included
Listing Contracted With: RIGHT AT HOME REALTY
Description
One Of Toronto's Best Locations To Live In - The Residences Of Yorkville Plaza. This Suite Is Tastefully And Luxuriously Designed. One Bedroom Enclosed By 2 Sleek Sliding Glass Doors And Sizeable Den. A Functional Kitchen With A Beautiful View From Large Bay Windows. Steps From Yorkville Village, Fine Dining, Shopping, Ttc, 2 Subway Lines, Rom, U Of T, Bay & Bloor And More! One Locker Included In Purchase Price
Highlights
Fridge, Stove, Dishwasher, Washer, Dryer.
Want to learn more about 2720-155 Yorkville Ave (Bloor St. And Avenue Rd.)?

Toronto Condo Team Sales Representative - Founder
Right at Home Realty Inc., Brokerage
Your #1 Source For Toronto Condos
Rooms
Real Estate Websites by Web4Realty
https://web4realty.com/

