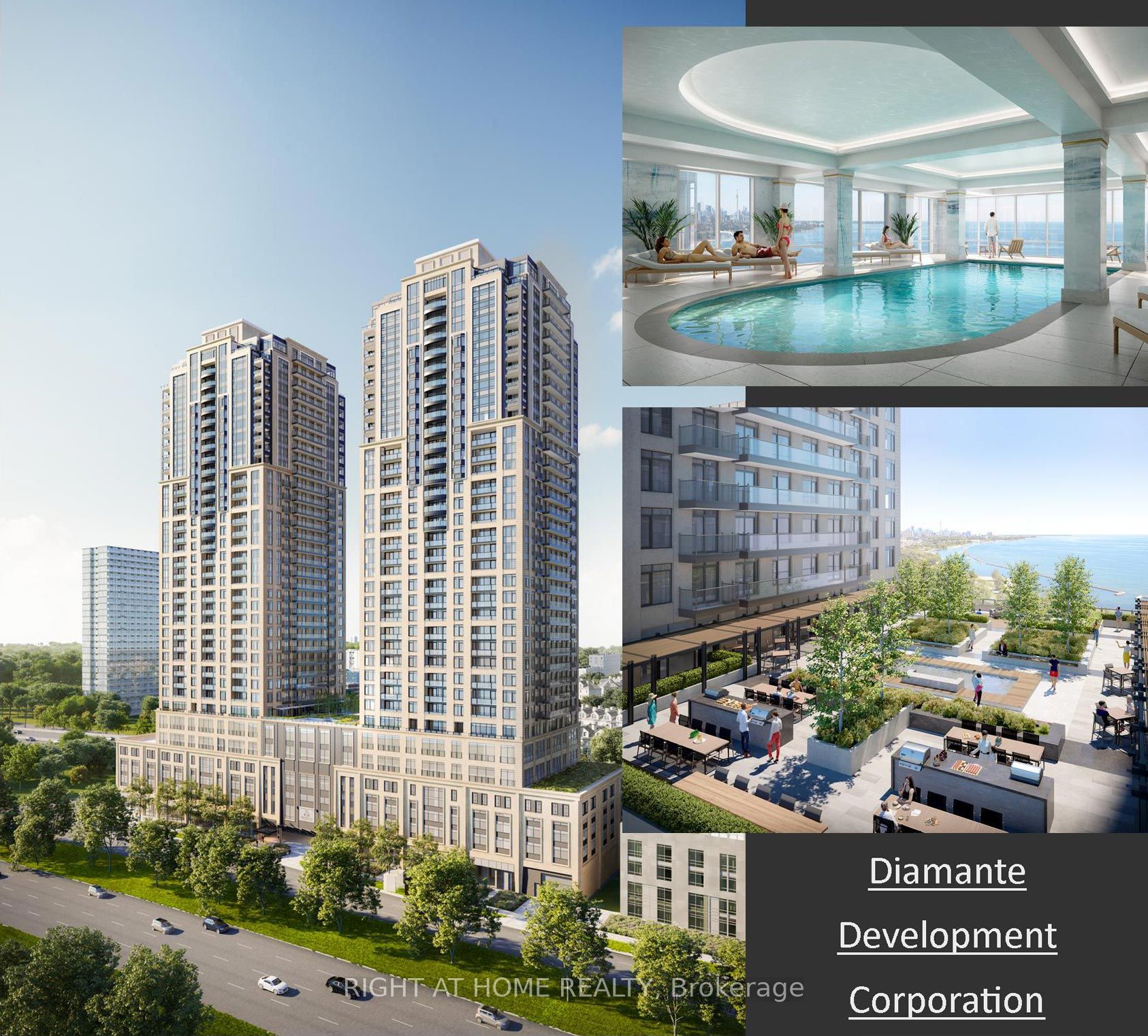
2708-1926 Lake Shore Blvd S (Lake Shore Blvd / Windermere)
Price: $2,800/Monthly
Status: For Rent/Lease
MLS®#: W8492124
- Community:High Park-Swansea
- City:Toronto
- Type:Condominium
- Style:Condo Apt (Apartment)
- Beds:1+1
- Bath:2
- Size:600-699 Sq Ft
- Garage:Surface
- Age:0-5 Years Old
Features:
- ExteriorStucco/Plaster
- HeatingFan Coil, Gas
- AmenitiesCar Wash, Exercise Room, Guest Suites, Gym, Indoor Pool, Party/Meeting Room
- Extra FeaturesCommon Elements Included
- CaveatsApplication Required, Deposit Required, Credit Check, Employment Letter, Lease Agreement, References Required
Listing Contracted With: RIGHT AT HOME REALTY
Description
Welcome To This Brand New Mirabella Condo. Balcony With South View Offering A Full View Of Lake Ontario And Downtown Toronto.1 Bedroom Plus Den (Den Serves As The 2nd Bedroom). 2 Full Washrooms (1 Washroom 1X3 Ensuite). Open Concept Living/Dining/Kitchen With 9 Ft Ceilings. Quartz Countertops In The Kitchen And Washroom Vanities. 1 Parking And 1 Locker. 24 Hours Concierge Service, Indoor Pool, Sauna, Outdoor Terrace, Bbq Area, Carwash, Dogwash, Party Room Etc. Hydro and water not included. Internet included
Highlights
Brand New Stainless Steel Samsung Appliances: Fridge, Build In Stove & Oven, Microwave And Range Hood Combo, Dishwasher, Washer/Dryer, All Elfs, All Window Coverings
Want to learn more about 2708-1926 Lake Shore Blvd S (Lake Shore Blvd / Windermere)?

Toronto Condo Team Sales Representative - Founder
Right at Home Realty Inc., Brokerage
Your #1 Source For Toronto Condos
Rooms
Real Estate Websites by Web4Realty
https://web4realty.com/

