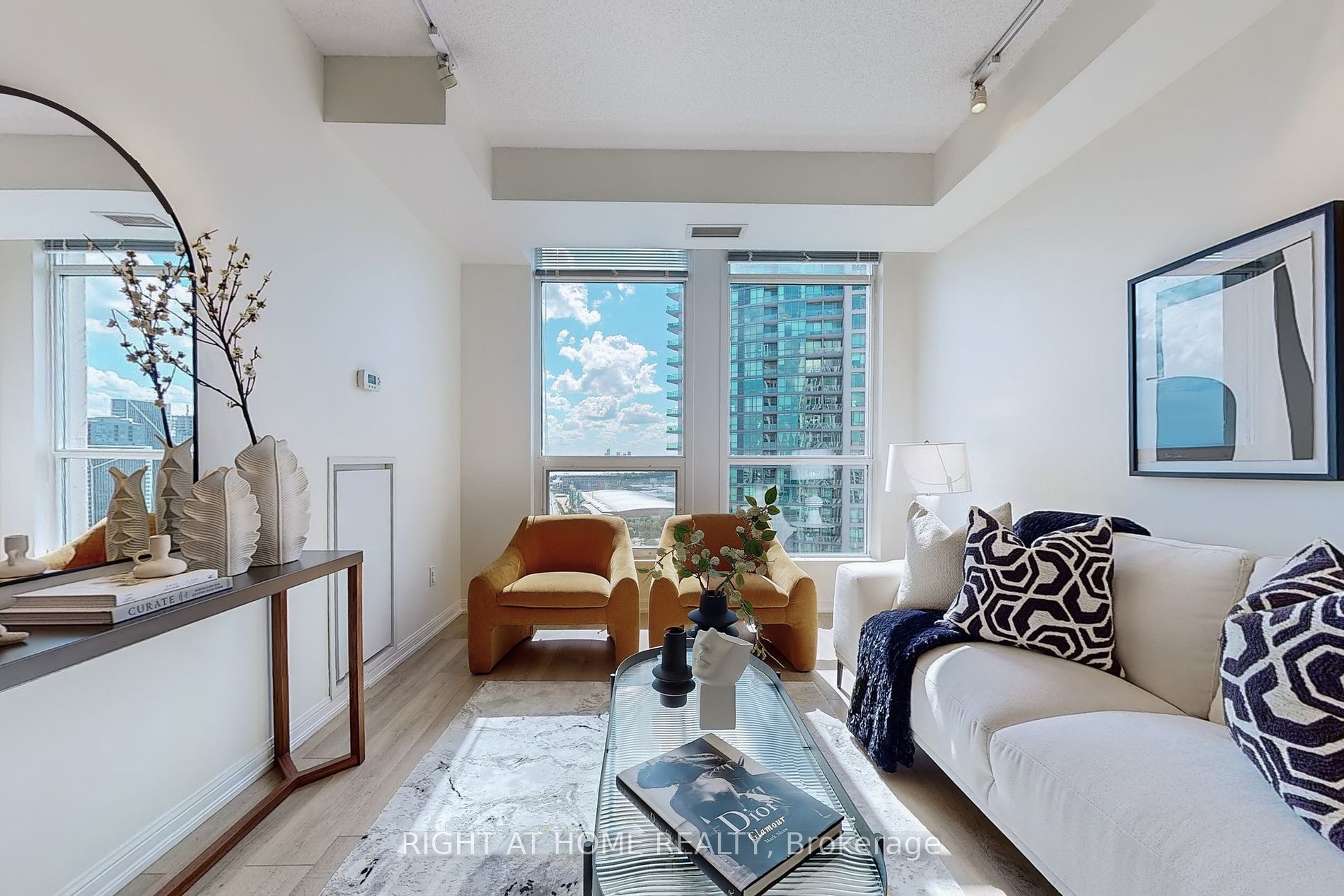
2707-628 Fleet St (Lake Shore & Bathurst)
Price: $1,038,000
Status: For Sale
MLS®#: C9007765
- Tax: $3,457.96 (2023)
- Maintenance:$676.23
- Community:Niagara
- City:Toronto
- Type:Condominium
- Style:Condo Apt (Apartment)
- Beds:2
- Bath:2
- Size:900-999 Sq Ft
- Garage:Underground
Features:
- ExteriorConcrete
- HeatingHeating Included, Forced Air, Gas
- Sewer/Water SystemsWater Included
- Extra FeaturesCommon Elements Included
Listing Contracted With: RIGHT AT HOME REALTY
Description
Welcome to the sophisticated and elegant West Harbour City luxury waterfront living at its finest. This suite perfectly blends elegance and comfort, offering breathtaking Southwest views of the lake. It features marble bathrooms, stainless steel appliances, custom-built closet organizers from California Closets, and 9-foot ceilings, adding luxurious touches throughout. The suite has been recently upgraded with top-of-the-line new flooring.Perfectly positioned, this home is just steps away from West Block Shops (Loblaws, Shoppers, LCBO), vibrant markets, and eclectic restaurants. With TTC at your door, you are just a short ride from the financial district, Queen's Quay, and Torontos waterfront parks and trails.Excellent amenities include a 24-hour concierge, visitor parking, guest suites, a pool and hot tub, a fitness studio, a movie theatre, a party/meeting room, and a lake-facing terrace.Included: Fridge, stove, dishwasher, microwave range hood, stacking washer and dryer, electric light fixtures, window coverings, all closet organizers, a corner shelf in the bathrooms, and a heat pump.
Highlights
Parking/Locker Included. Stainless Kitchen Appliances: Microwave Range Hood, Dishwasher, Fridge . Full Size Front Load Washer/Dryer. Custom Closets. Light Fixture
Want to learn more about 2707-628 Fleet St (Lake Shore & Bathurst)?

Toronto Condo Team Sales Representative - Founder
Right at Home Realty Inc., Brokerage
Your #1 Source For Toronto Condos
Rooms
Real Estate Websites by Web4Realty
https://web4realty.com/

