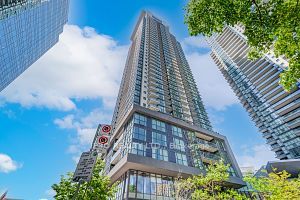
2706-5162 Yonge St (Yonge/Empress/Park Home)
Price: $3,300/Monthly
Status: For Rent/Lease
MLS®#: C9030690
- Community:Willowdale West
- City:Toronto
- Type:Condominium
- Style:Condo Apt (Apartment)
- Beds:2
- Bath:2
- Size:800-899 Sq Ft
- Garage:Underground
Features:
- ExteriorOther
- HeatingHeating Included, Forced Air, Gas
- Sewer/Water SystemsWater Included
- AmenitiesExercise Room, Guest Suites, Indoor Pool, Party/Meeting Room, Sauna, Visitor Parking
- Lot FeaturesArts Centre, Clear View, Library, Park, Public Transit
- Extra FeaturesFurnished
- CaveatsApplication Required, Deposit Required, Credit Check, Employment Letter, Lease Agreement, References Required
Listing Contracted With: IPRO REALTY LTD.
Description
Stunning 2 Bed + 2 Bath Condo Apt. In Highly Sought After Prestigious Gibson Square! Direct Underground Access To Subway. This High Floor Condo Has A Clear East View, Practical Layout, 9 Feet Ceiling, Hardwood Floors, Beautiful High Quality Kitchen With Full Size Built In Appliances, Extra Large Locker, Parking. Condo Amenities: Indoor Pool, Exercise Room, Area Amenities Include Loblaws, Cineplex Odeon, Best Buy, Jack Astors, Library, Mel Lastman Square & Many More
Highlights
Existing Built In Appliances: Fridge, Cook-Top, Oven, Microwave, Dishwasher, Elfs, Washer And Dryer, Mirror In Family Room, Blinds
Want to learn more about 2706-5162 Yonge St (Yonge/Empress/Park Home)?

Toronto Condo Team Sales Representative - Founder
Right at Home Realty Inc., Brokerage
Your #1 Source For Toronto Condos
Rooms
Real Estate Websites by Web4Realty
https://web4realty.com/

