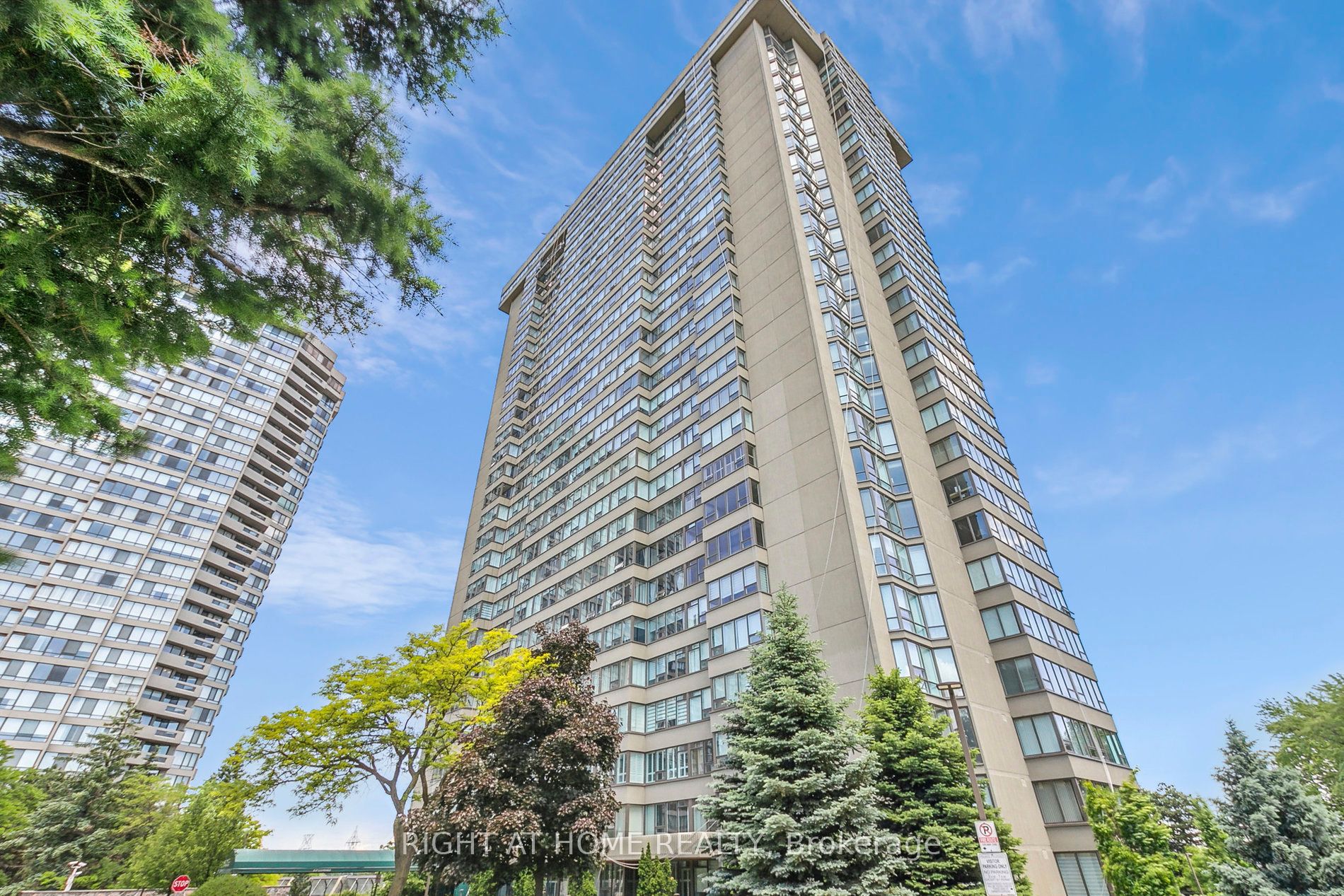
2704-55 Skymark Dr (Finch/Don Mills)
Price: $1,058,888
Status: For Sale
MLS®#: C8425614
- Tax: $2,691 (2023)
- Maintenance:$1,216.76
- Community:Hillcrest Village
- City:Toronto
- Type:Condominium
- Style:Condo Apt (Apartment)
- Beds:2+1
- Bath:2
- Size:1400-1599 Sq Ft
- Garage:Underground
- Age:31-50 Years Old
Features:
- InteriorFireplace
- ExteriorConcrete
- HeatingHeating Included, Forced Air, Gas
- Sewer/Water SystemsWater Included
- AmenitiesConcierge, Exercise Room, Gym, Indoor Pool, Outdoor Pool, Squash/Racquet Court
- Extra FeaturesCable Included, Hydro Included
Listing Contracted With: RIGHT AT HOME REALTY
Description
Welcome To This Beautiful Stunning Luxury 2+1 Bedroom Exquisitely Renovated Suite At Skymark Condos. This large, Bright, Open Concept Suite Provides All Fabulous 1549 Sq. Ft, Large Eat-In Kitchen With Big Pantry, Central Island, Huge Primary Bedroom With Hotel Like 4 Piece Bathroom. Custom Drapery Throughout & Blinds, High End Faucets And Hardware, Custom Pot Lights... 24H Gatehouse, Concierge, Security, Indoor & Outdoor Pool, Saunas, Gym, Tennis, Squash Crt, Party Rm W/Billiards,Table Tennis, Library & Much More. LibrarySteps to Groceries, Retails, Restaurants. ***Great School Zone.*** Easy Access To Seneca College,A.Y. Jackson, Hilmount Public School, Hwy 404/401, Fairview Mall & North York General Hospital.
Highlights
Fantastic Building W Unparalleled Amenities Including Gym, Indoor/Outdoor Pools, Sauna, Tennis/Squash Courts, Party/Lounge/Meeting Rooms, Library, Multimedia Rm , Visitor Parking, 24Hr Gatehouse & Security
Want to learn more about 2704-55 Skymark Dr (Finch/Don Mills)?

Toronto Condo Team Sales Representative - Founder
Right at Home Realty Inc., Brokerage
Your #1 Source For Toronto Condos
Rooms
Real Estate Websites by Web4Realty
https://web4realty.com/

