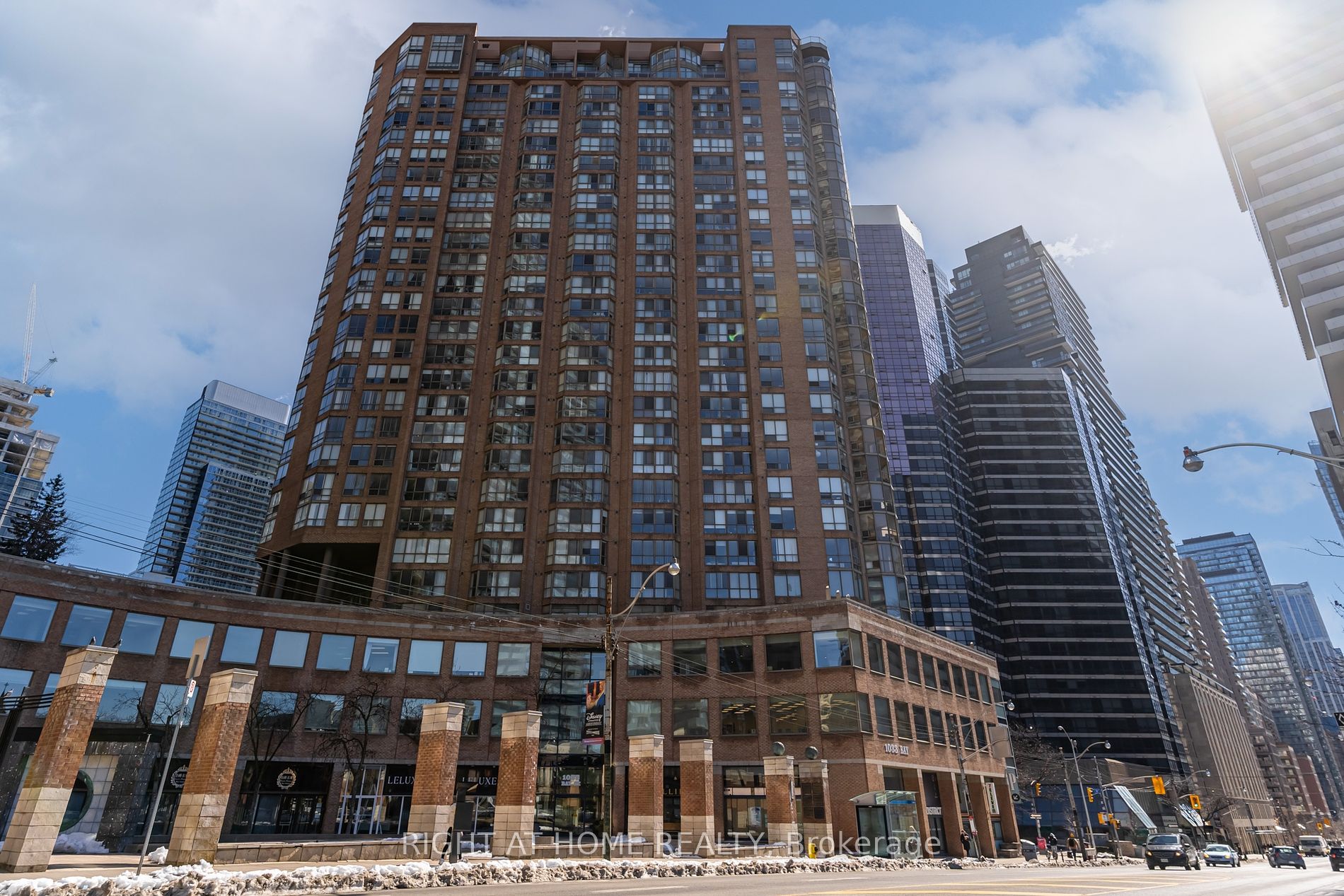
2702-44 St Joseph St (Bay/Wellesely/Bloor)
Price: $2,850/Monthly
Status: For Rent/Lease
MLS®#: C8450978
- Community:Bay Street Corridor
- City:Toronto
- Type:Condominium
- Style:Condo Apt (Apartment)
- Beds:1+1
- Bath:1
- Size:700-799 Sq Ft
- Garage:Underground
Features:
- ExteriorBrick
- HeatingHeating Included, Forced Air, Electric
- Sewer/Water SystemsWater Included
- AmenitiesConcierge, Gym, Outdoor Pool, Recreation Room, Sauna
- Lot FeaturesPrivate Entrance, Hospital, Library, Place Of Worship, Public Transit, School
- Extra FeaturesCable Included, Common Elements Included, Hydro Included, All Inclusive Rental
- CaveatsApplication Required, Deposit Required, Credit Check, Employment Letter, Lease Agreement, References Required
Listing Contracted With: RIGHT AT HOME REALTY
Description
Welcome to the prestigious Polo Club II Sub-penthouse-Large one bedroom with solarium (Den) which can be used as 2nd bedroom, over 700 sqft, West views with spectacular sunsets from this high floor will amaze you! Ensuite laundry and ample closet space, double closets in the primary bedroom and 2 large utility closets. Enjoy the convenience of 24hr concierge, gym, sauna and also included your own private parking spot, floors replaced March 2023
Highlights
Use Of Existing Appliances, Fridge, Stove, Dishwasher, Microwave, Stacked Washer & Dryer, Window Coverings. Close To 3 Subways, Walk To Eataly, Uof T, Rom, Library, Bay Street Corridor
Want to learn more about 2702-44 St Joseph St (Bay/Wellesely/Bloor)?

Toronto Condo Team Sales Representative - Founder
Right at Home Realty Inc., Brokerage
Your #1 Source For Toronto Condos
Rooms
Real Estate Websites by Web4Realty
https://web4realty.com/

