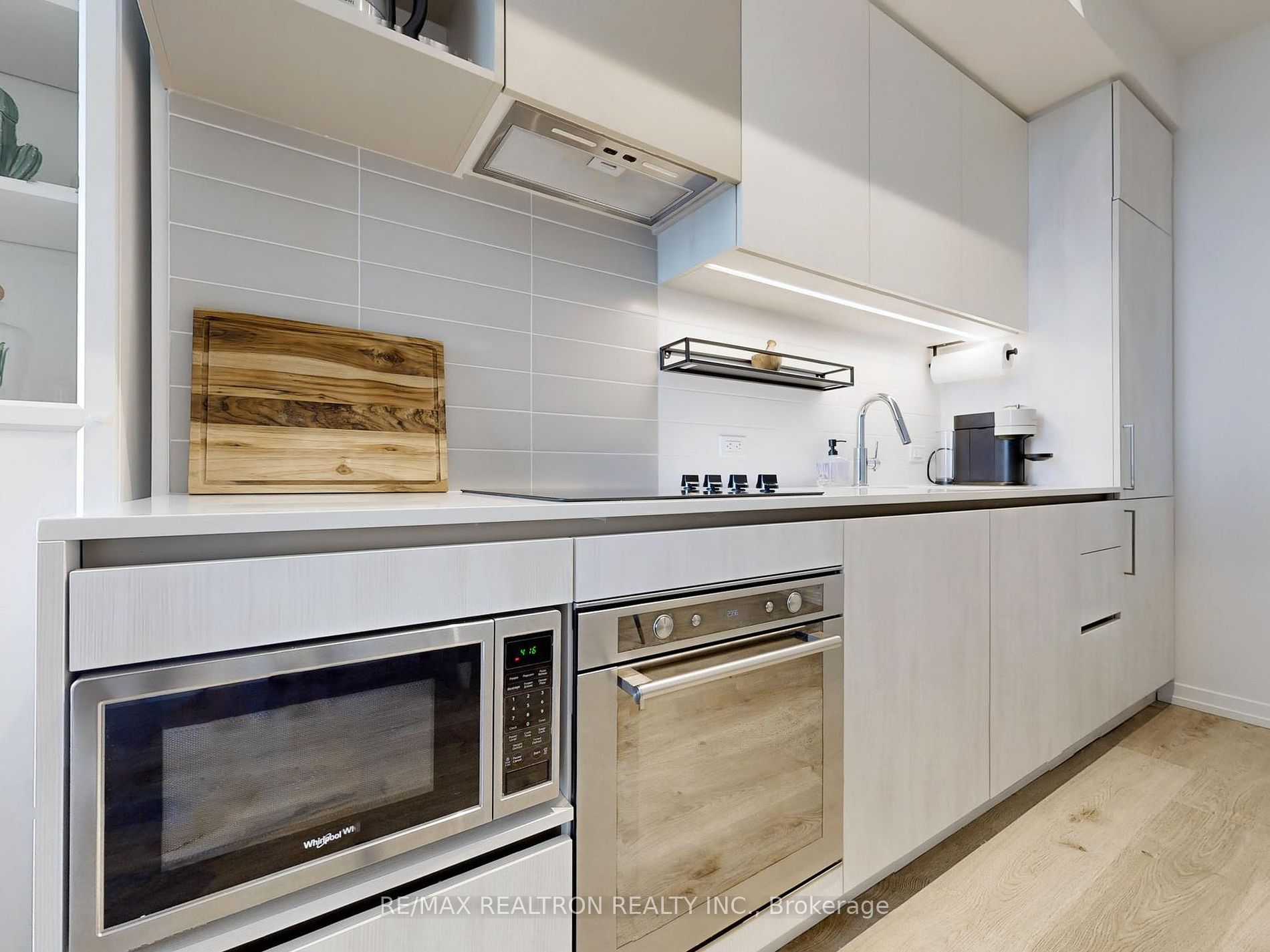- Tax: $2,445.46 (2023)
- Maintenance:$475
- Community:Vaughan Corporate Centre
- City:Vaughan
- Type:Condominium
- Style:Condo Apt (Apartment)
- Beds:1
- Bath:1
- Size:600-699 Sq Ft
- Garage:Underground
- Age:0-5 Years Old
Features:
- ExteriorConcrete
- HeatingForced Air, Gas
- AmenitiesConcierge, Exercise Room, Guest Suites, Outdoor Pool, Recreation Room, Visitor Parking
- Extra FeaturesCommon Elements Included
Listing Contracted With: RE/MAX REALTRON REALTY INC.
Description
Experience the epitome of luxury living on the 27th floor! This condo features soaring 10-foot ceilings and pristine interiors with breathtaking, unobstructed views. Natural light pours in through expansive floor-to-ceiling windows, illuminating the open-concept living and dining areas. The kitchen is equipped with stainless steel built-in appliances. The bright master bedroom offers picturesque views, making it a serene retreat. As an added convenience, the condo includes one locker space. Indulge in an array of exceptional amenities, 24/7 Concierge, including a 9-acre green space, a state-of-the-art fitness centre with a full indoor running track, squash courts, and an outdoor pool adorned with luxurious cabanas. Closest To Vmc Subway Entrance Underground To The Subway In 2 Minutes, Viva & Zum Transit and Hwy 400. Mins To York University. Close to Restaurants, Vaughan Mills Mall, Walmart, Banks, Lowes, 8 Acre Park, YMCA, and much more! This condo represents the pinnacle of urban living, combining luxury, convenience, and a vibrant lifestyle.
Highlights
Fridge, Stove, Microwave, B/I Dishwasher, Washer & Dryer, Existing Window coverings and Existing Light Fixtures. Bell Fibre Internet Included In Maintenance Fees.
Want to learn more about 2702-1000 Portage Pkwy (Hwy 7/Jane)?

Toronto Condo Team Sales Representative - Founder
Right at Home Realty Inc., Brokerage
Your #1 Source For Toronto Condos
Rooms
Real Estate Websites by Web4Realty
https://web4realty.com/


