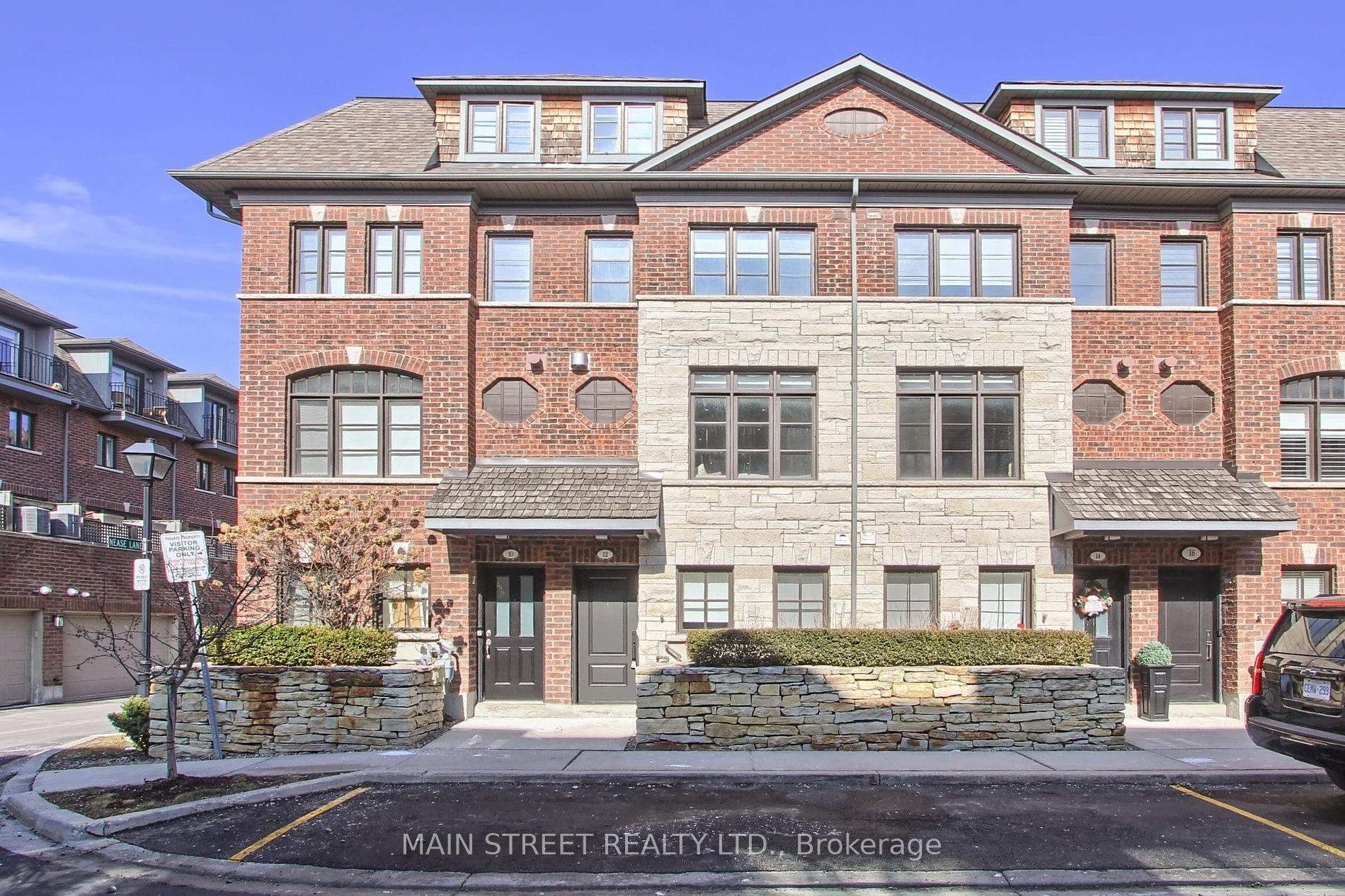
27-12 Powseland Cres (Kipling/Langstaff)
Price: $1,480,000
Status: For Sale
MLS®#: N8405668
- Tax: $4,608.46 (2023)
- Maintenance:$370
- Community:West Woodbridge
- City:Vaughan
- Type:Condominium
- Style:Condo Townhouse (3-Storey)
- Beds:3
- Bath:3
- Size:1800-1999 Sq Ft
- Garage:Attached
Features:
- InteriorFireplace
- ExteriorBrick, Stone
- HeatingForced Air, Gas
- Sewer/Water SystemsWater Included
- AmenitiesVisitor Parking
- Lot FeaturesGolf, Grnbelt/Conserv, Public Transit
- Extra FeaturesCommon Elements Included
Listing Contracted With: MAIN STREET REALTY LTD.
Description
This beautiful Townhome in West Woodbridge is by Dunpar Homes and has been fully renovated from top to bottom. This open concept living features 3 bedrooms and 3 washrooms, all with custom cabinetry and closets. A Lower level den that could be used as an office or mudroom, with built-in closets. This chef inspired kitchen features travertine countertops with stainless steel appliances and custom cabinets with walk-out access to your own private terrace. Enjoy the spa-like Primary Bedroom with its own private balcony and designer walk through dressing room with a stunning 5 piece ensuite. The laundry room features full size washer and dryer and is conviently located on the third level. The two car garage features a new garage heater making a warm space year round. This is an Extremely Sought-After Neighbourhood With Extra Parking Space!
Highlights
All ELFS, window coverings, central vac, A/C, garage heater, smart lighting system. Too many extras to list!
Want to learn more about 27-12 Powseland Cres (Kipling/Langstaff)?

Toronto Condo Team Sales Representative - Founder
Right at Home Realty Inc., Brokerage
Your #1 Source For Toronto Condos
Rooms
Real Estate Websites by Web4Realty
https://web4realty.com/

