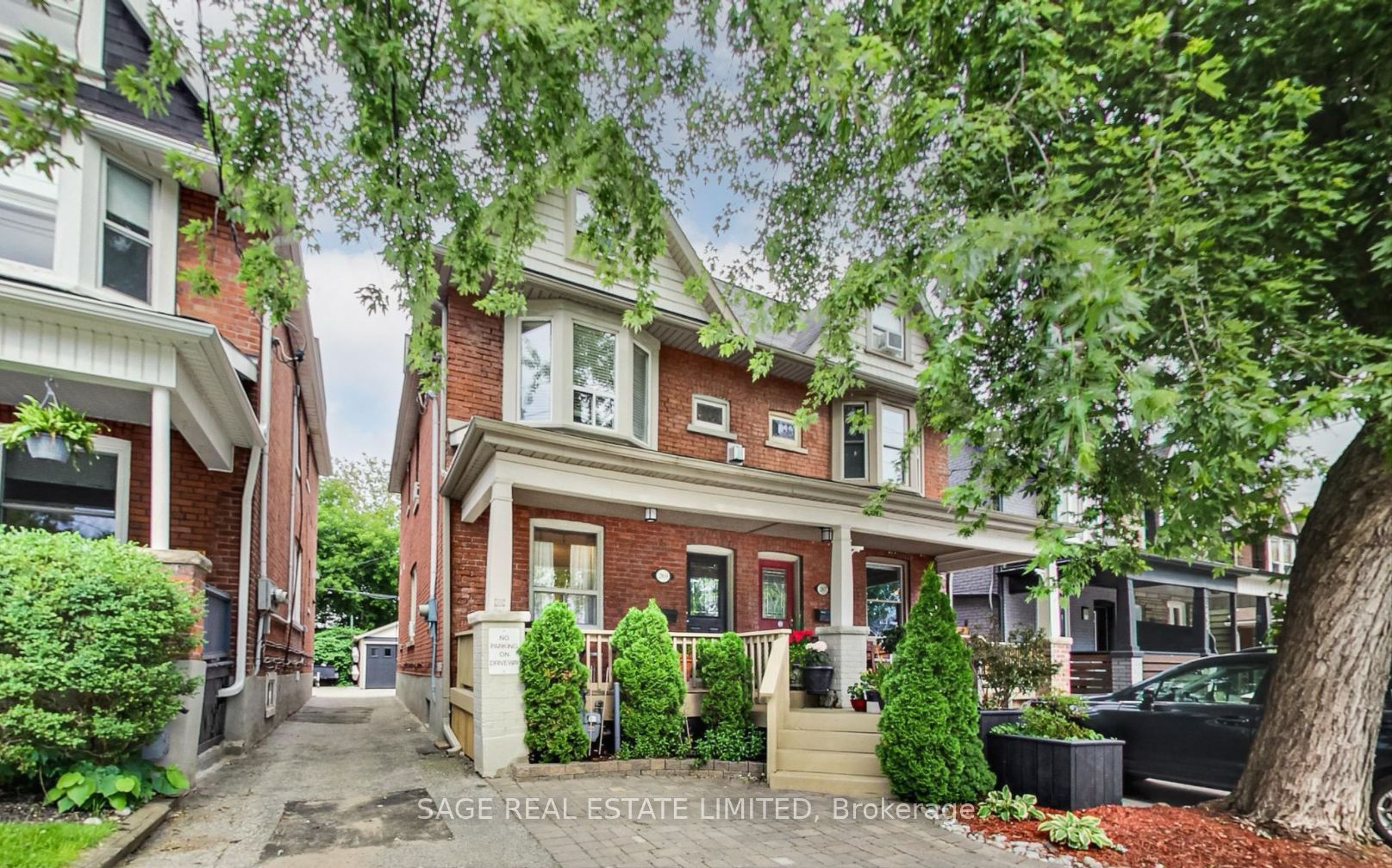
269 Woodbine Ave (Queen/Woodbine)
Price: $1,269,000
Status: Sale Pending
MLS®#: E9045404
- Tax: $5,064.25 (2024)
- Community:The Beaches
- City:Toronto
- Type:Residential
- Style:Semi-Detached (2 1/2 Storey)
- Beds:3+1
- Bath:2
- Size:2000-2500 Sq Ft
- Basement:Finished (Walk-Up)
- Garage:Detached (1.5 Spaces)
Features:
- InteriorFireplace
- ExteriorBrick
- HeatingBaseboard, Gas
- Sewer/Water SystemsSewers, Municipal
- Lot FeaturesBeach, Park, Public Transit
Listing Contracted With: SAGE REAL ESTATE LIMITED
Description
Welcome to 269 Woodbine, a separately metered legal duplex with many upgrades throughout, located in the trendy Beaches neighbourhood. With its charming curb appeal, this homes exterior is as inviting as its interior, with well-maintained landscaping and a welcoming facade. This property includes 3.5 total parking spaces, features exposed brick in both units, and has the perfect blend of modern upgrades and classic character, making it an ideal purchase for savvy first-time buyers, investors, or those looking to convert it into a single-family residence. The lower unit includes 1 bedroom on the main floor, 1 bathroom, and an additional bedroom in the basement as well as a separate laundry room and large rec room. The main floor bedroom walks out to a large two-tiered deck with custom built-in planter boxes, perfect for summer barbecues, as well as a modern 1.5 car garage. The upper unit includes 2 bedrooms, 1 bathroom, a fireplace in the living room and a walk-out to a large balcony deck from the top floor loft-style bedroom. Don't miss the opportunity to own this exceptional property in one of Toronto's most desirable neighbourhoods. Whether you're looking to invest or find your forever home, this duplex offers unparalleled potential and charm.
Highlights
Features & Improvements: 2nd Floor washroom (2018), custom wood deck & built-in planter boxes (2021), main floor updated throughout (2020-2022), basement (2023), 1 hot water tank (2023), Washer & Dryer (2022) gas / electrical separate.
Want to learn more about 269 Woodbine Ave (Queen/Woodbine)?

Toronto Condo Team Sales Representative - Founder
Right at Home Realty Inc., Brokerage
Your #1 Source For Toronto Condos
Rooms
Real Estate Websites by Web4Realty
https://web4realty.com/

