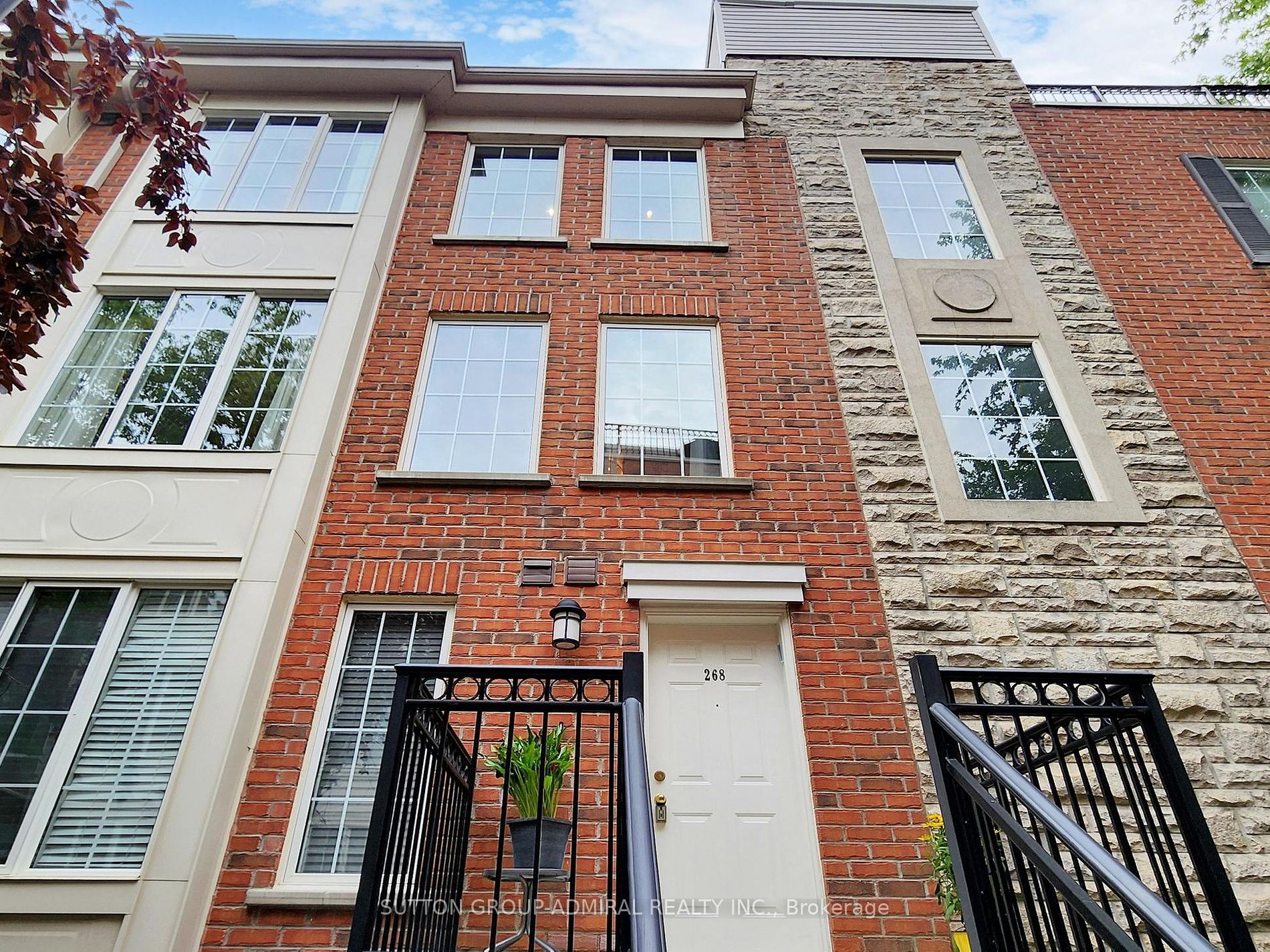
268-3 Everson Dr (Yonge/Sheppard)
Price: $739,900
Status: Sale Pending
MLS®#: C9019315
- Tax: $3,361.85 (2024)
- Maintenance:$1,065.08
- Community:Willowdale East
- City:Toronto
- Type:Condominium
- Style:Condo Townhouse (Stacked Townhse)
- Beds:2+1
- Bath:2
- Size:1000-1199 Sq Ft
- Garage:Underground
Features:
- InteriorFireplace
- ExteriorBrick
- HeatingHeating Included, Forced Air, Gas
- Sewer/Water SystemsWater Included
- Extra FeaturesCommon Elements Included, Hydro Included
Listing Contracted With: SUTTON GROUP-ADMIRAL REALTY INC.
Description
Welcome to this immaculate tastefully updated, sun filled 2 bedroom + den executive townhouse with a renovated kitchen featuring granite counters, stainless steel appliances. and a stone backsplash. Relax in the renovated spa like bath. Lots of $$$ spent on extras including newer luxury vinyl plank flooring, built ins, pot lights, mouldings and smooth ceilings. Approx 1125 sq ft of designer living space plus enjoy bbqs and entertaining on the fabulous private 330 sq ft rooftop terrace. Private stairs to entry **Condo fees include all utilities, one parking spot and a locker!** Prime North York neighbourhood just steps away from the subway, shopping, restaurants, top rated schools, parks and more...Easy access to Hwy 401.
Want to learn more about 268-3 Everson Dr (Yonge/Sheppard)?

Toronto Condo Team Sales Representative - Founder
Right at Home Realty Inc., Brokerage
Your #1 Source For Toronto Condos
Rooms
Real Estate Websites by Web4Realty
https://web4realty.com/

