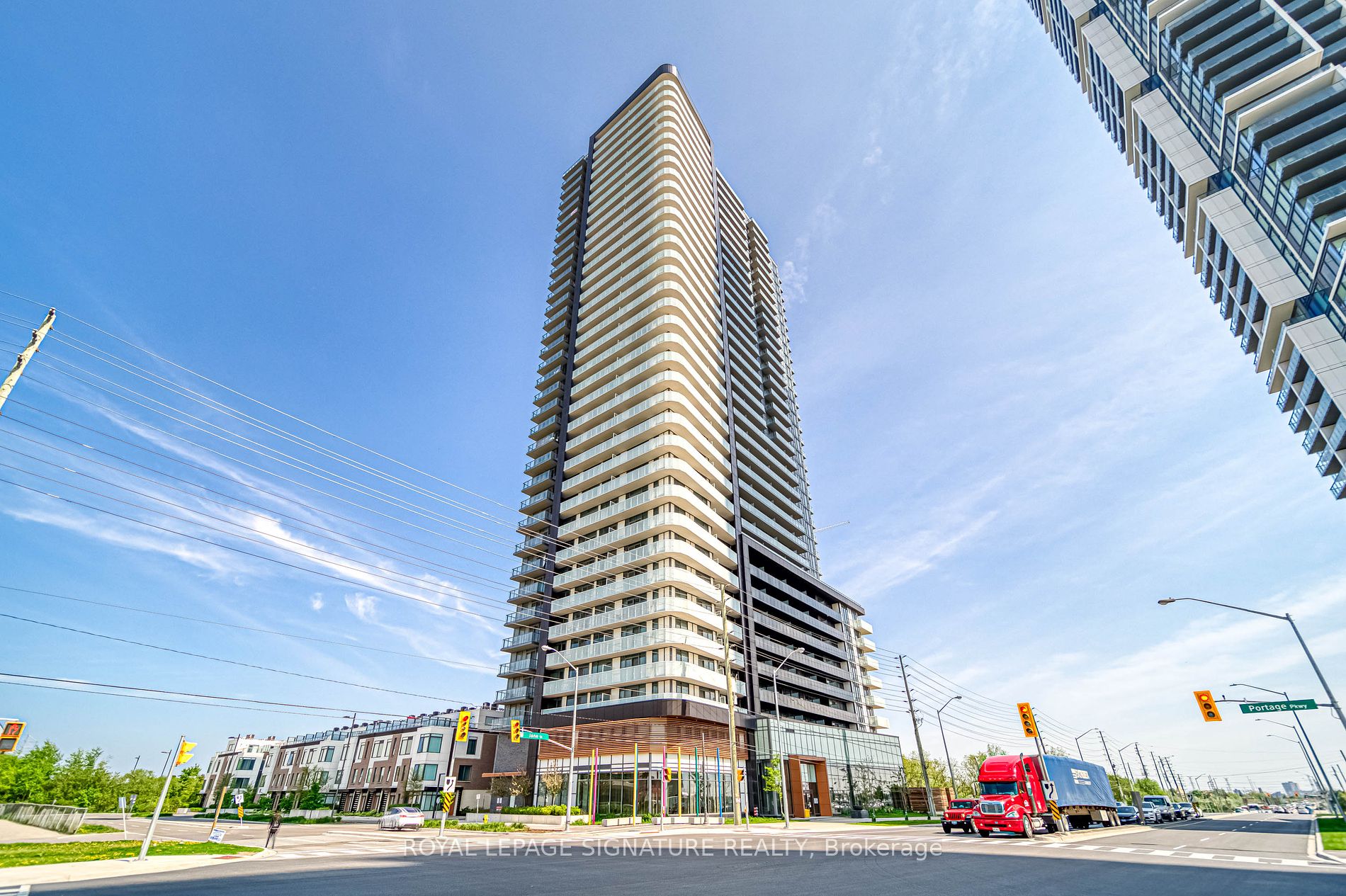
2615-7895 Jane St (Jane St & Hwy 7)
Price: $2,700/Monthly
Status: For Rent/Lease
MLS®#: N8348462
- Community:Concord
- City:Vaughan
- Type:Condominium
- Style:Condo Apt (Apartment)
- Beds:2
- Bath:2
- Size:600-699 Sq Ft
- Garage:Underground
Features:
- ExteriorConcrete
- HeatingForced Air, Gas
- AmenitiesConcierge, Games Room, Gym, Party/Meeting Room, Sauna
- Lot FeaturesPrivate Entrance, Public Transit, School
- Extra FeaturesPrivate Elevator, Common Elements Included
- CaveatsApplication Required, Deposit Required, Credit Check, Employment Letter, Lease Agreement, References Required
Listing Contracted With: ROYAL LEPAGE SIGNATURE REALTY
Description
Get ready to embrace comfortable living in this fantastic 2-bedroom, 2-full bathroom corner suite at Vaughan Metropolitan Centre! You'll be treated to breathtaking, unobstructed views thanks to floor-to-ceiling windows and a spacious balcony perfect for soaking up the sun. Inside, the 9 ft ceilings create an airy atmosphere, while the open living and dining area provide plenty of space to entertain. The sleek stainless steel kitchen with quartz countertops is a chef's dream. Best of all,the VMC Subway & Bus Terminal is just a quick 4-minute walk away, making your commute a breeze with a 45-minute subway ride to downtown Toronto. Plus, you'll love the convenience of having Walmart,banks, shops, and a mall all within walking distance. Don't miss out on this urban oasis!
Highlights
Elevate your lifestyle with amazing amenities! Party room, games room, theatre, outdoor BBQ, and24-hour concierge.
Want to learn more about 2615-7895 Jane St (Jane St & Hwy 7)?

Toronto Condo Team Sales Representative - Founder
Right at Home Realty Inc., Brokerage
Your #1 Source For Toronto Condos
Rooms
Real Estate Websites by Web4Realty
https://web4realty.com/

