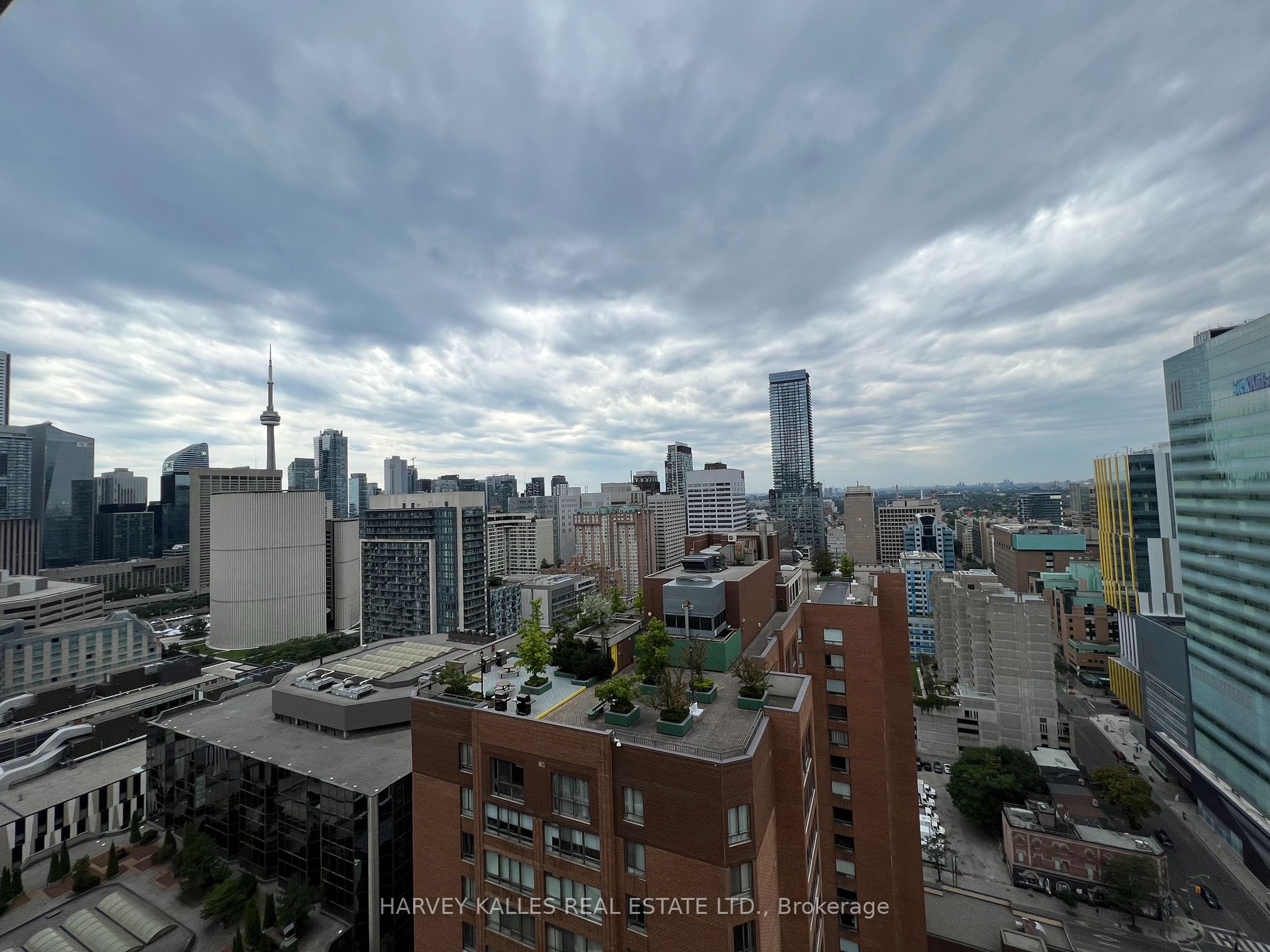
2614-20 Edward St (Yonge / Dundas)
Price: $3,100/monthly
Status: For Rent/Lease
MLS®#: C9015686
- Community:Bay Street Corridor
- City:Toronto
- Type:Condominium
- Style:Condo Apt (Apartment)
- Beds:2
- Bath:1
- Size:500-599 Sq Ft
- Age:New
Features:
- InteriorFireplace
- ExteriorConcrete
- HeatingForced Air, Gas
- Lot FeaturesPrivate Entrance
- Extra FeaturesCommon Elements Included
- CaveatsApplication Required, Deposit Required, Credit Check, Employment Letter, Lease Agreement, References Required
Listing Contracted With: HARVEY KALLES REAL ESTATE LTD.
Description
In the vibrant heart of downtown Toronto, this wonderful 2 bedroom unit in the esteemed Panda Condos offers luxury living with a speacious open concept layout and modern finishes. Floor to ceiling windows welcome tons of natural light and a beautiful ambiance in teh evening. Step out onto your large balcony and enjoy the beautiful SW view from the 26th floor. Impressive building amenities include a gym, meeting room, billiards/games room, media room, party room & great concierge. Phenomenal location just minutes from the Eaton Centre, Dundas Square, unbelievable restaurants, theatres, and much more! Ideal for young professionals & students at TMU or U of T. 100 Walk & Transit Score.
Highlights
Ensuite laundry w/Washer & Dryer. Fresh Grocers & Cafe right at your doorstep. Great Access to Transit, University, Shops & Hospital.
Want to learn more about 2614-20 Edward St (Yonge / Dundas)?

Toronto Condo Team Sales Representative - Founder
Right at Home Realty Inc., Brokerage
Your #1 Source For Toronto Condos
Rooms
Real Estate Websites by Web4Realty
https://web4realty.com/

