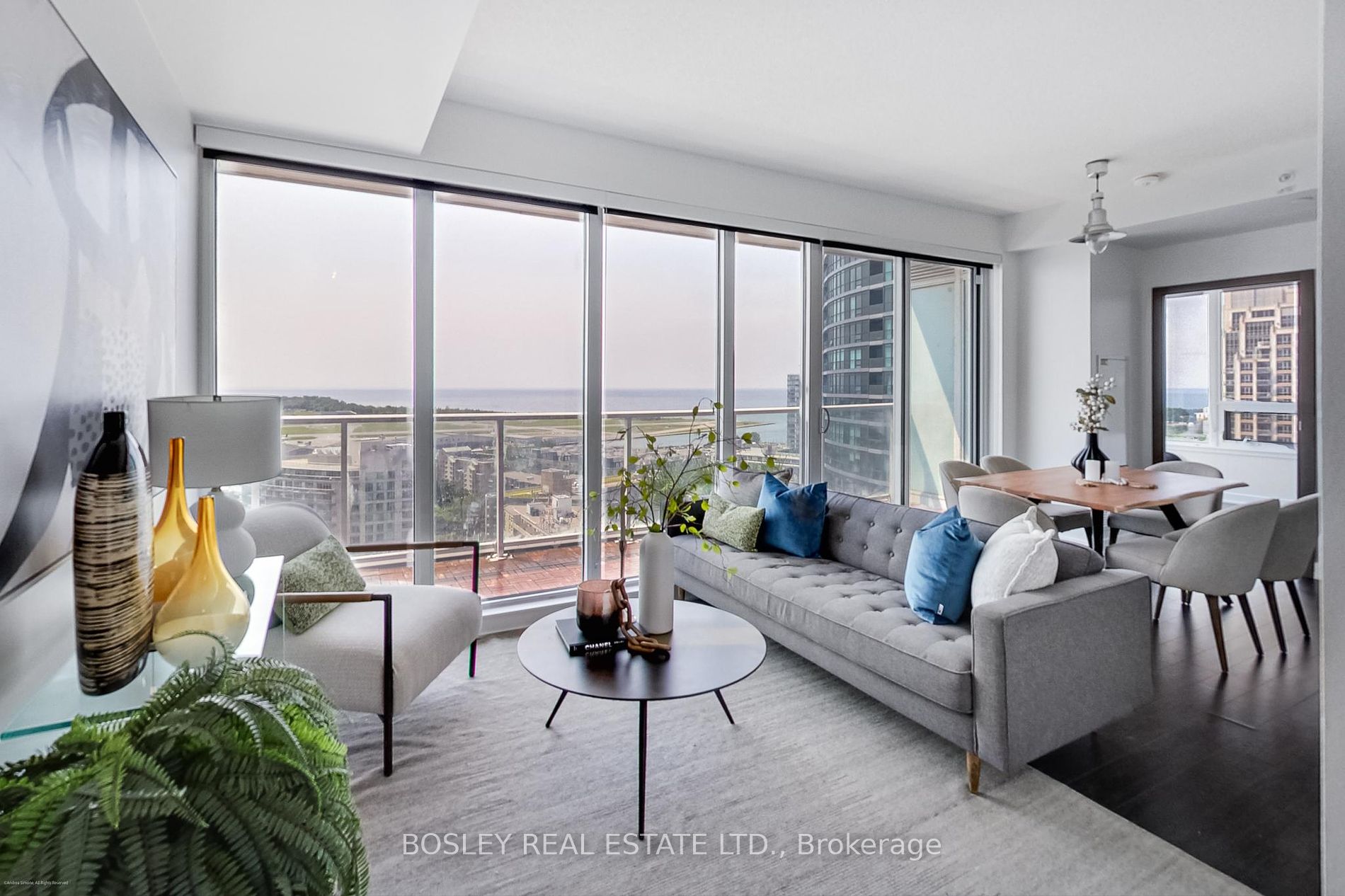
2612-19 Bathurst St (Bathurst and Lakeshore)
Price: $788,000
Status: For Sale
MLS®#: C8477684
- Tax: $3,851.07 (2023)
- Maintenance:$719.64
- Community:Waterfront Communities C1
- City:Toronto
- Type:Condominium
- Style:Condo Apt (Apartment)
- Beds:2
- Bath:2
- Size:700-799 Sq Ft
- Garage:Underground
- Age:0-5 Years Old
Features:
- ExteriorConcrete
- HeatingHeating Included, Forced Air, Gas
- Sewer/Water SystemsWater Included
- AmenitiesConcierge, Guest Suites, Gym, Indoor Pool, Party/Meeting Room, Visitor Parking
- Lot FeaturesBeach, Clear View, Island, Park, Public Transit, Waterfront
- Extra FeaturesCommon Elements Included
Listing Contracted With: BOSLEY REAL ESTATE LTD.
Description
Stunning 2 Bed, 2 Bath + Parking + Locker At The LakeShore Condos. Directly next to the iconic 50,000sf Loblaws supermarket and 87,000sf of retail at your doorstep! Perfect Floorplan with No Wasted Space with Large Primary Bedroom with walk-in closet, 2nd Bedroom & Two Full Spa-Like Baths with marble tile. Expansive Living/Dining Rm Windows W/Gorgeous Views Of The Lake and awesome balcony overlooking Toronto Islands! Upgraded Kitchen w/Quartz Stone Counters w/Undermount Sink and European Style Cabinetry. Laminate Flooring throughout, 4 Piece Ensuite Bath with Soaker Tub & Roller Shade Window Coverings. Extras Include Laminate Cabinetry with open under-cabinet lighting, Built-In Bosch Appliances Include: Fridge with integrated panel, Wall Oven, Electric Cooktop, Hood Fan, Built-In Dishwasher, Built-in Panasonic Microwave, Front Load Stacked Washer/Dryer. All Window Coverings & Hardware, All Electric Light Fixtures, all existing balcony tiles, Parking on P1 near elevators and Full Size Locker. See Attached Floor Plan. Steps To Lake, Transit, Schools, Parks And King West Village.
Highlights
Amenities Incl: Gym, Library, 24/7 Concierge, Yoga Studio, Theatre, Pet Spa, Party Room, Mini-Golf, Sun Lounges, BBQs, Pool, Party Room, Guest Suites, Visitor Parking, EV Stations, Full time Property Manager Onsite
Want to learn more about 2612-19 Bathurst St (Bathurst and Lakeshore)?

Toronto Condo Team Sales Representative - Founder
Right at Home Realty Inc., Brokerage
Your #1 Source For Toronto Condos
Rooms
Real Estate Websites by Web4Realty
https://web4realty.com/

