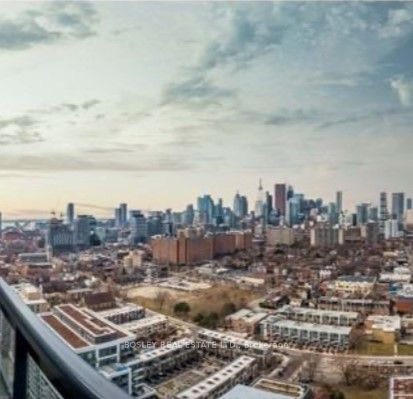
2608-225 Sackville St (Dundas St E & River St)
Price: $2,700/Monthly
Status: For Rent/Lease
MLS®#: C8364380
- Community:Regent Park
- City:Toronto
- Type:Condominium
- Style:Condo Apt (Apartment)
- Beds:1+1
- Bath:2
- Size:600-699 Sq Ft
- Garage:Underground
- Age:6-10 Years Old
Features:
- ExteriorBrick, Concrete
- HeatingHeating Included, Forced Air, Gas
- Sewer/Water SystemsWater Included
- AmenitiesBike Storage, Concierge, Guest Suites, Gym, Party/Meeting Room, Rooftop Deck/Garden
- Lot FeaturesPrivate Entrance, Clear View, Electric Car Charger, Park, Place Of Worship, Public Transit, Rec Centre
- Extra FeaturesFurnished, Common Elements Included
- CaveatsApplication Required, Deposit Required, Credit Check, Employment Letter, Lease Agreement, References Required
Listing Contracted With: BOSLEY REAL ESTATE LTD.
Description
Furnished Penthouse Perfection! Revel in breathtaking panoramic sunset vistas of downtown Toronto from this meticulously designed 1+1 bed/2 bath condo. Boasting an extra-wide parking spot. This residence offers a seamless blend of convenience and luxury. Step inside to discover a thoughtfully crafted layout with soaring ceilings and a chefs dream kitchen featuring stone countertops, stainless steel appliances, and a sleek center island. Every corner invites awe-inspiring city views, from the expansive living/dining rooms to serene primary bedroom with its own ensuite bath. Plus, a separate den adds versatility and can function as a home office or bedroom. This urban oasis features 626 sq ft of living space complemented by a 98 sq ft balcony; this is a must-see for discerning tenants seeking urban living and city views! Just move your clothes in and enjoy.
Highlights
Fully Finished. Prime location close to transit, DVP, Eatons Centre, Spectacular Amenities Await Benefit from round-the-clock concierge service, a vibrant party room, a BBQ area, an engaging games room, and a state-of-the-art fitness center
Want to learn more about 2608-225 Sackville St (Dundas St E & River St)?

Toronto Condo Team Sales Representative - Founder
Right at Home Realty Inc., Brokerage
Your #1 Source For Toronto Condos
Rooms
Real Estate Websites by Web4Realty
https://web4realty.com/

