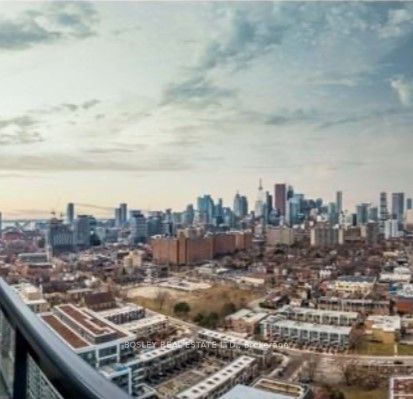
2608-225 Sackville St (Dundas St E & River St)
Price: $2,600/Monthly
Status: For Rent/Lease
MLS®#: C8319060
- Community:Regent Park
- City:Toronto
- Type:Condominium
- Style:Condo Apt (Apartment)
- Beds:1+1
- Bath:2
- Size:600-699 Sq Ft
- Garage:Underground
- Age:6-10 Years Old
Features:
- ExteriorBrick, Concrete
- HeatingHeating Included, Forced Air, Gas
- Sewer/Water SystemsWater Included
- Lot FeaturesPrivate Entrance, Clear View, Electric Car Charger, Park, Public Transit, Rec Centre, School
- Extra FeaturesPrivate Elevator, Cable Included, Common Elements Included
- CaveatsApplication Required, Deposit Required, Credit Check, Employment Letter, Lease Agreement, References Required
Listing Contracted With: BOSLEY REAL ESTATE LTD.
Description
Penthouse Perfection! Revel in breathtaking panoramic sunset vistas of downtown Toronto from this meticulously designed 1+1 bed/2 bath condo. Boasting an extra-wide parking spot. This residence offers a seamless blend of convenience and luxury. Step inside to discover a thoughtfully crafted layout with soaring ceilings and a chef's dream kitchen featuring stone countertops, stainless steel appliances, and a sleek center island. Every corner invites awe-inspiring city views, from the expansive living/dining rooms to the serene primary bedroom with its own ensuite bath. Plus, a separate den adds versatility and can function as a home office or bedroom. This urban oasis features 626 sq ft of living space complemented by a 98 sq ft balcony; this is a must-see for discerning tenants seeking urban living and city views!
Highlights
Prime location close to transit, DVP, Eatons Centre, Spectacular Amenities Await Benefit from round-the-clock concierge service, a vibrant party room, a BBQ area, an engaging games room, and astate-of-the-art fitness center.
Want to learn more about 2608-225 Sackville St (Dundas St E & River St)?

Toronto Condo Team Sales Representative - Founder
Right at Home Realty Inc., Brokerage
Your #1 Source For Toronto Condos
Rooms
Real Estate Websites by Web4Realty
https://web4realty.com/

