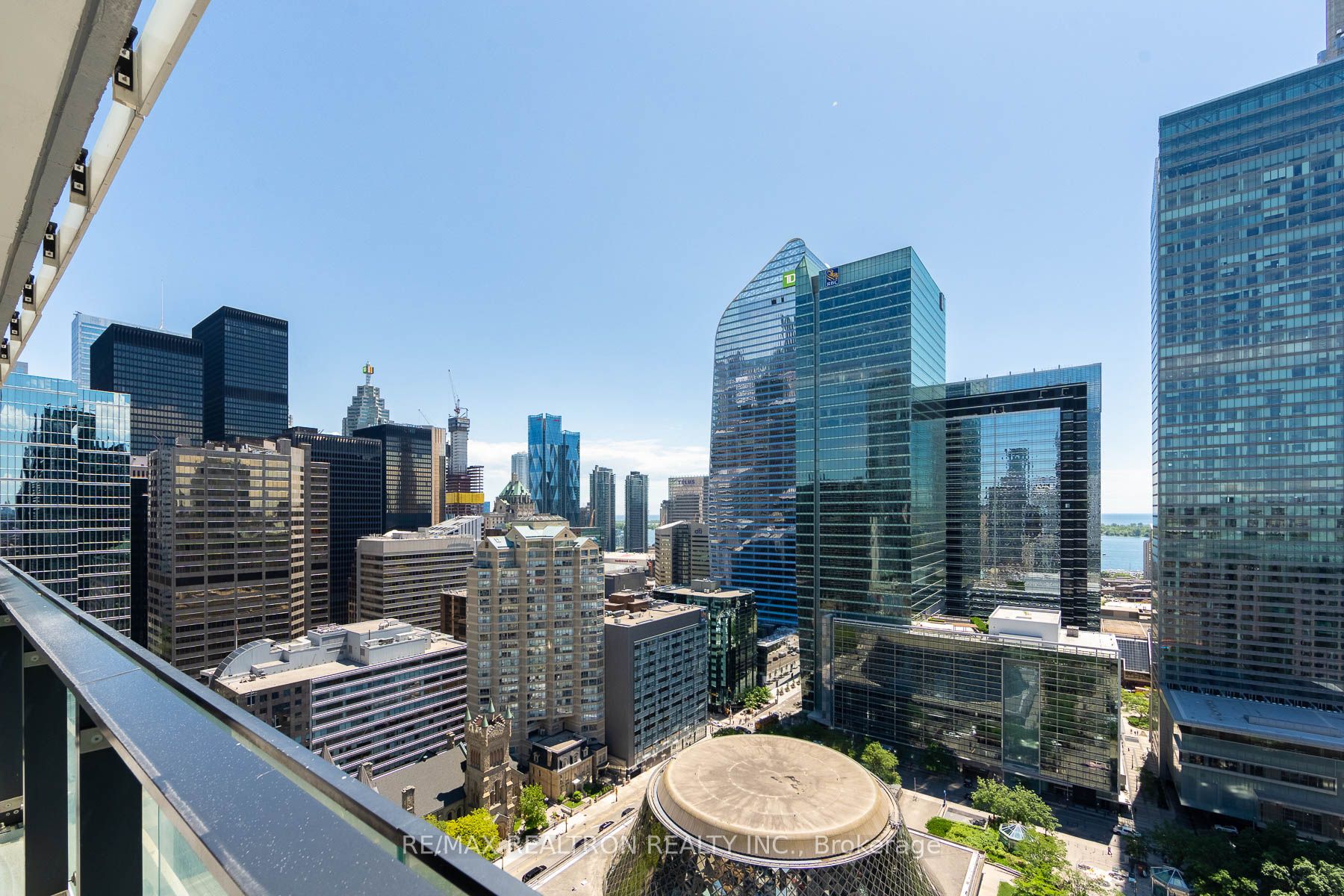
2606-224 King St W (University Ave.)
Price: $899,900
Status: For Sale
MLS®#: C8414504
- Tax: $4,320.35 (2024)
- Maintenance:$807.65
- Community:Waterfront Communities C1
- City:Toronto
- Type:Condominium
- Style:Condo Apt (Apartment)
- Beds:2
- Bath:1
- Size:800-899 Sq Ft
- Garage:Underground
- Age:6-10 Years Old
Features:
- InteriorFireplace
- ExteriorConcrete, Other
- HeatingHeat Pump, Gas
- Sewer/Water SystemsWater Included
- AmenitiesBbqs Allowed, Concierge, Exercise Room, Outdoor Pool
- Extra FeaturesCommon Elements Included
Listing Contracted With: RE/MAX REALTRON REALTY INC.
Description
Discover The Epitome Of Urban Living At Theatre Park Condo, Nestled In The Vibrant Heart Of Downtown Toronto. This Exquisite Two-Bedroom Unit Offers Breathtaking Southwest Views Of The Serene Lake, Roy Thomas Hall, And David Pecant Square. With Beautifully Crafted Engineered Hardwood Floors And Chic Exposed Concrete Throughout, This Condo Exudes A Sophisticated Loft-Style Charm. Cooking Enthusiasts Will Love The Rare Gas Stove And The Convenience Of A Gas Line On The Balcony For BBQs. The Primary Bedroom Features Impressive 11-Foot Ceilings, Enhancing The Sense Of Space And Luxury. Unique To This Unit Is A Parking Space Accessed Via A Rare Car Elevator, Adding An Exclusive Touch.Residents Can Indulge In Top-Tier Amenities, Including A Stunning Outdoor Pool With Breathtaking Views. Ideal For Art And Entertainment Lovers, Theatre Park Condo Is Within Close Proximity To The Bell TIFF Lightbox, Prominent Restaurants, The Financial District, And The University Health Network. Just Steps From The St. Andrew Subway Station, This Prime Location Offers Unparalleled Convenience And Luxury.
Want to learn more about 2606-224 King St W (University Ave.)?

Toronto Condo Team Sales Representative - Founder
Right at Home Realty Inc., Brokerage
Your #1 Source For Toronto Condos
Rooms
Real Estate Websites by Web4Realty
https://web4realty.com/

