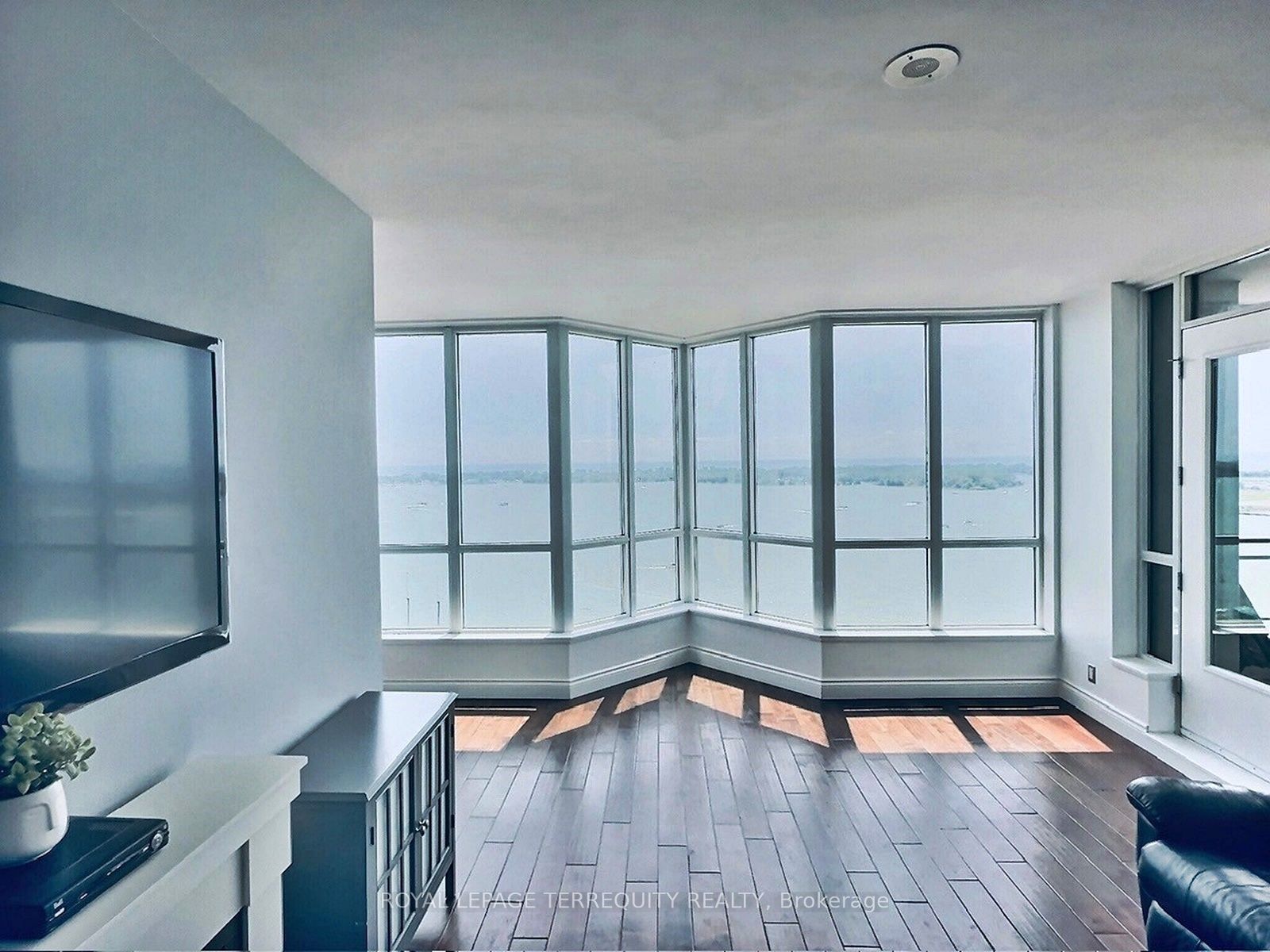
2605-228 Queens Quay W (Lower Simcoe and Queens Quay W)
Price: $1,199,995
Status: Sale Pending
MLS®#: C9048113
- Tax: $4,284.5 (2024)
- Maintenance:$883.22
- Community:Waterfront Communities C1
- City:Toronto
- Type:Condominium
- Style:Condo Apt (Apartment)
- Beds:2
- Bath:2
- Size:900-999 Sq Ft
- Garage:Underground
- Age:16-30 Years Old
Features:
- ExteriorConcrete
- HeatingHeating Included, Heat Pump, Gas
- Sewer/Water SystemsWater Included
- AmenitiesBike Storage, Concierge, Guest Suites, Gym, Indoor Pool, Visitor Parking
- Lot FeaturesLake/Pond, Marina, Park, Public Transit, School, Waterfront
- Extra FeaturesCommon Elements Included, Hydro Included
Listing Contracted With: ROYAL LEPAGE TERREQUITY REALTY
Description
Meticulously Designed & Fully-Renovated With The Finest Of Materials, This Stunning Two-Bedroom Condo Will Be Your Private Waterfront Oasis! Breathtaking Lake Views From 2 South Facing Balconies & Spacious Interior Sunroom Window Wall Gives you Sunrise to Sunset Views. Top Of The Line Contemporary Kitchen & Appliances With Large Custom Countertops & Breakfast Bar. Warm Wood Flooring. Open Concept Dining & Living Room Offers Front Row Seat To Harbour Front Boats & Airplane Landing/Take-off Views. Tranquil Primary Bedroom Retreat Features a Brand New Spa-Like Ensuite Bathroom. Second Bedroom Showcases Private Balcony With More Lake Views. Four Piece 2ndBathroom Is Perfect For Guests. Solarium Style Living/Dining Provides Airy Home Office Space With Captivating Waterfront Views. Truly An Urban Oasis Waiting For Year Round Entertaining & Enjoyment.
Highlights
Stainless Steel Kitchen Appliances (Fridge Stove Dishwasher Rangetop MW), All ELFs Stacked Washer/Dryer combo Parking is on Level P1 near the Elevator Lobby. Living/Dining & Sunroom is Open Concept - like a Great Room in a Condo!
Want to learn more about 2605-228 Queens Quay W (Lower Simcoe and Queens Quay W)?

Toronto Condo Team Sales Representative - Founder
Right at Home Realty Inc., Brokerage
Your #1 Source For Toronto Condos
Rooms
Real Estate Websites by Web4Realty
https://web4realty.com/

