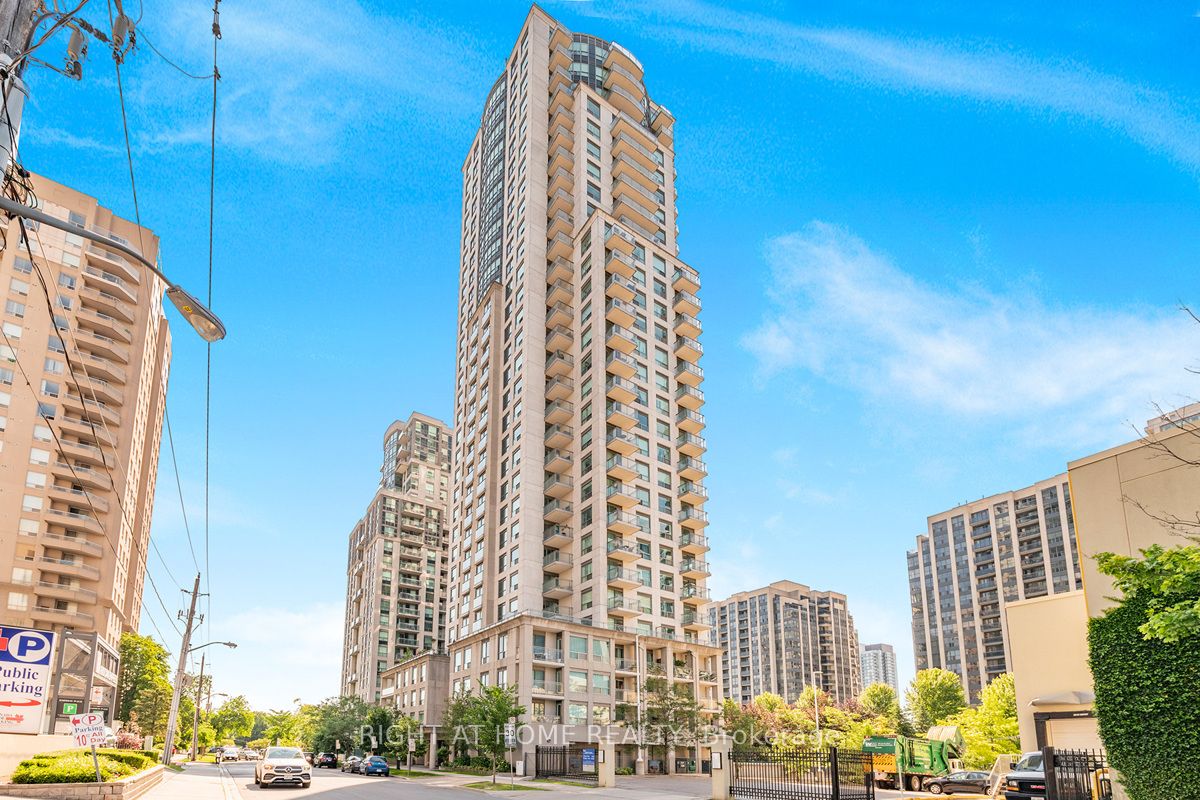
2605-21 Hillcrest Ave (YONGE & SHEPPARD)
Price: $869,900
Status: For Sale
MLS®#: C8458602
- Tax: $3,640.82 (2024)
- Maintenance:$1,213.84
- Community:Willowdale East
- City:Toronto
- Type:Condominium
- Style:Condo Apt (Apartment)
- Beds:2+1
- Bath:2
- Size:1000-1199 Sq Ft
- Garage:Underground
Features:
- ExteriorConcrete
- HeatingHeating Included, Forced Air, Gas
- Sewer/Water SystemsWater Included
- AmenitiesConcierge, Exercise Room, Indoor Pool, Media Room, Party/Meeting Room
- Lot FeaturesLibrary, Park, Public Transit, Rec Centre, School
- Extra FeaturesCommon Elements Included
Listing Contracted With: RIGHT AT HOME REALTY
Description
Welcome to 21 Hillcrest Condos By Monarch Group (Mattamy Homes)! This Large Corner Condo Unit Boasts Incredible South & West Views! This Functional Split Bedroom Layout Offers Comfort and Privacy! The Unit is Bright & Spacious with a Large Living/Dining Room with Balcony Access, Cozy Kitchen with Granite Counters, Large Primary Bedroom with 4 Pc Ensuite & W/I Closet, Spacious 2nd Bedroom, 4 Pc Bath, and a Den! Comes with 1 Premium Private Parking Space (No Cars on Either Side)! Great North York Location with a 99 Walk Score and Mins to Highway 401! Walking Distance to North York Subway Station, Loblaws, Cineplex, Shops, Restaurants, Banks, Library, North York Centre, & More!
Highlights
Fridge, Stove, Dishwasher, B/I Microwave, Washer/Dryer, All ELF's & All Custom Blinds. 1 Underground Parking Space (A-24) & 0 Locker Unit.
Want to learn more about 2605-21 Hillcrest Ave (YONGE & SHEPPARD)?

Toronto Condo Team Sales Representative - Founder
Right at Home Realty Inc., Brokerage
Your #1 Source For Toronto Condos
Rooms
Real Estate Websites by Web4Realty
https://web4realty.com/

