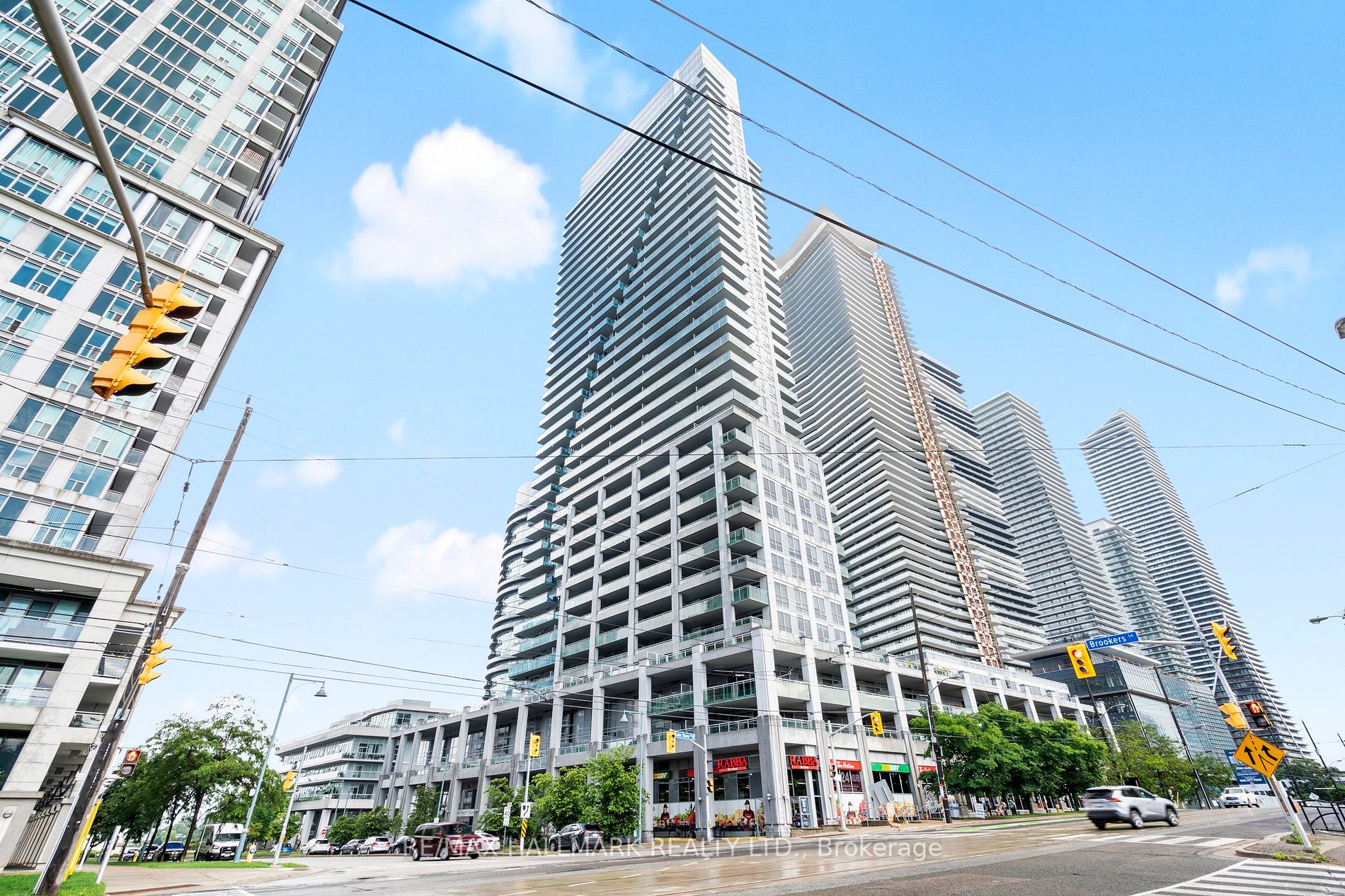
2604-16 Brookers Lane (Lake Shore Blvd/ Park Lawn)
Price: $799,000
Status: For Sale
MLS®#: W9042145
- Tax: $2,676 (2024)
- Maintenance:$753.42
- Community:Mimico
- City:Toronto
- Type:Condominium
- Style:Condo Apt (Apartment)
- Beds:2
- Bath:2
- Size:800-899 Sq Ft
- Garage:Underground
- Age:11-15 Years Old
Features:
- ExteriorConcrete
- HeatingHeating Included, Forced Air, Other
- Sewer/Water SystemsWater Included
- AmenitiesConcierge, Games Room, Gym, Indoor Pool, Party/Meeting Room
- Lot FeaturesLake/Pond, Library, Marina, Park, Public Transit, Rec Centre
- Extra FeaturesCommon Elements Included
Listing Contracted With: RE/MAX HALLMARK REALTY LTD.
Description
The highly esteemed Nautilus waterfront condo by Monarch Homes offers a 2 bed + 2 bath sun-kissed executive suite boasting unobstructed picturesque views of the lake and CN tower. Bright and spacious open concept layout with 9 ft ceiling. Combined living/dining area ventures out to massive south east facing balcony - perfect outdoor space for entertaining guests or simple relaxation. Highly functioning kitchen with ample cabinet space, upgraded granite counters & stainless steel appliance package. Spacious primary bedroom w/ large walk in closet & 3 pc spa like ensuite. Balcony access & stunning city sky line views from every room. Enjoy state of the art amenities such as 24-hour concierge for your safety, a well-equipped gym, a tranquil library, a refreshing pool, a relaxing hot tub, a private movie theater, a spacious party room, and terrace complete with BBQ facilities, billiards, and more. Excellent location - Close to the down town core, easy access to QEW and TTC right at your door steps. Just a stone throw away from lakefront parks & walking/biking trails!
Highlights
*25 min drive to Toronto Pearson Airport* 24 Hr Rabba Supermarket And Subway Restaurant In The Building!* 1 PARKING 1 LOCKER
Want to learn more about 2604-16 Brookers Lane (Lake Shore Blvd/ Park Lawn)?

Toronto Condo Team Sales Representative - Founder
Right at Home Realty Inc., Brokerage
Your #1 Source For Toronto Condos
Rooms
Real Estate Websites by Web4Realty
https://web4realty.com/

