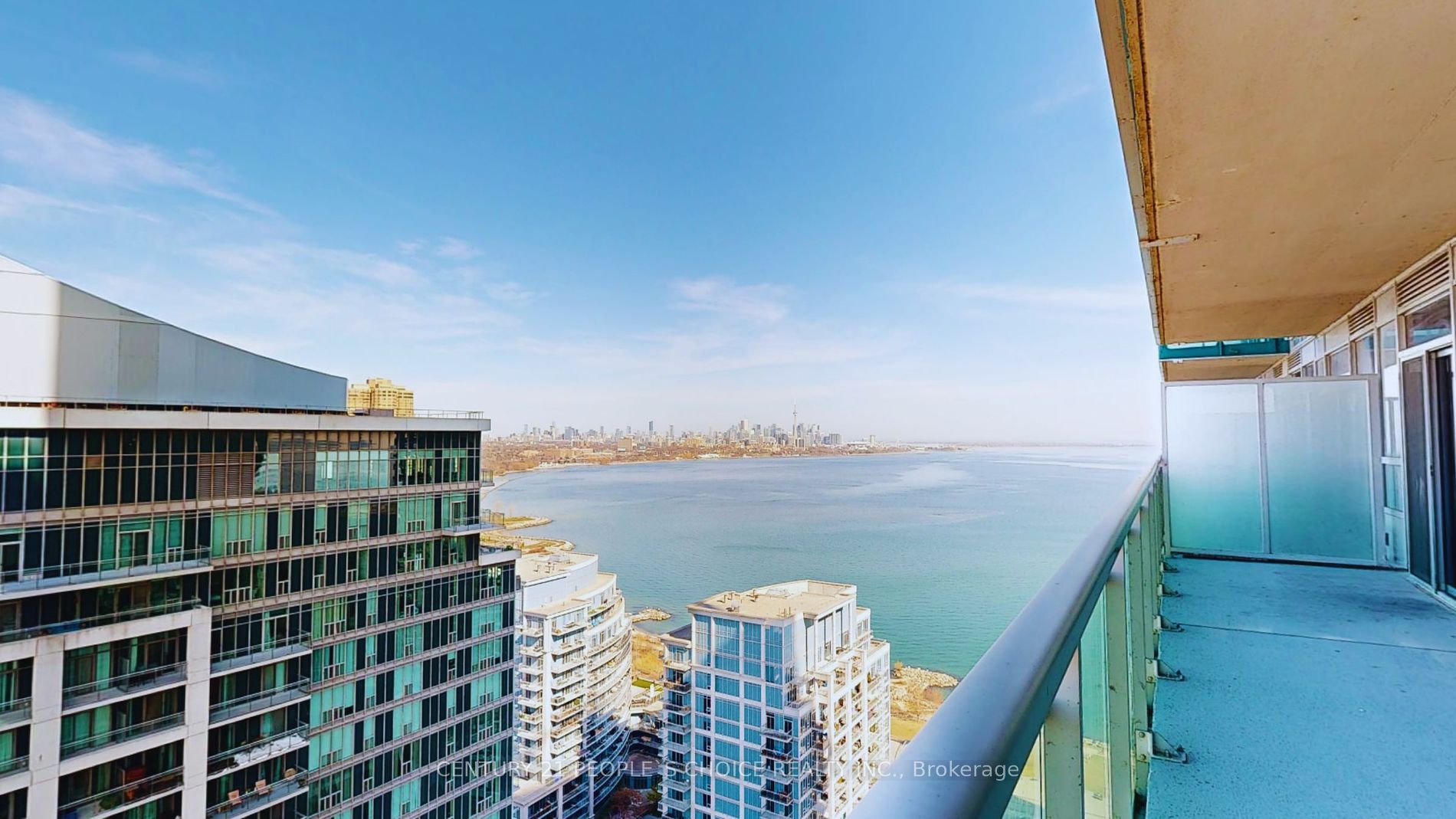
2604-16 Brookers Lane (Lake Shore Blvd/ Park Lawn)
Price: $829,900
Status: For Sale
MLS®#: W8144844
- Tax: $2,676 (2024)
- Maintenance:$753.42
- Community:Mimico
- City:Toronto
- Type:Condominium
- Style:Condo Apt (Apartment)
- Beds:2
- Bath:2
- Size:800-899 Sq Ft
- Garage:Underground
- Age:11-15 Years Old
Features:
- InteriorFireplace, Laundry Room
- ExteriorConcrete
- HeatingHeating Included, Forced Air, Other
- Sewer/Water SystemsWater Included
- AmenitiesConcierge, Games Room, Gym, Indoor Pool, Party/Meeting Room, Security Guard
- Lot FeaturesLake/Pond, Library, Marina, Park, Public Transit, Rec Centre
- Extra FeaturesCommon Elements Included
Listing Contracted With: CENTURY 21 PEOPLE`S CHOICE REALTY INC.
Description
Inviting 2BED 2BATH suite flooded with natural light and showcasing picturesque lake views, CN TOWER and Toronto Skyline, complemented by lofty 9-foot ceilings and a practical layout. Recently painted by professionals, this residence features a kitchen adorned with granite countertops, stainless steel appliances, and new tile backsplash. The open-concept living and dining area provides ample space for relaxation and entertainment. The master bedroom includes a convenient 3-piece ensuite and a spacious walk-in closet. Step out onto the large balcony with three walkouts, offering a perfect spot for enjoying the outdoors. Premium amenities abound, including a 24-hour concierge, a well-equipped gym, a tranquil library, a refreshing pool, a relaxing hot tub, a private movie theater, a spacious party room, and terrace complete with BBQ facilities, billiards, and more. Just steps away from the lake and public transit, this residence offers the ultimate in convenience and luxury living.
Highlights
1 PARKING 1 LOCKER
Want to learn more about 2604-16 Brookers Lane (Lake Shore Blvd/ Park Lawn)?

Toronto Condo Team Sales Representative - Founder
Right at Home Realty Inc., Brokerage
Your #1 Source For Toronto Condos
Rooms
Real Estate Websites by Web4Realty
https://web4realty.com/

